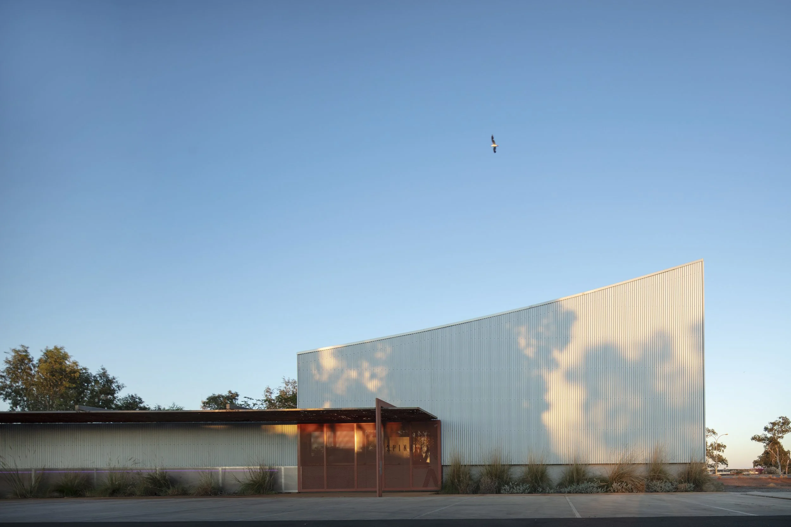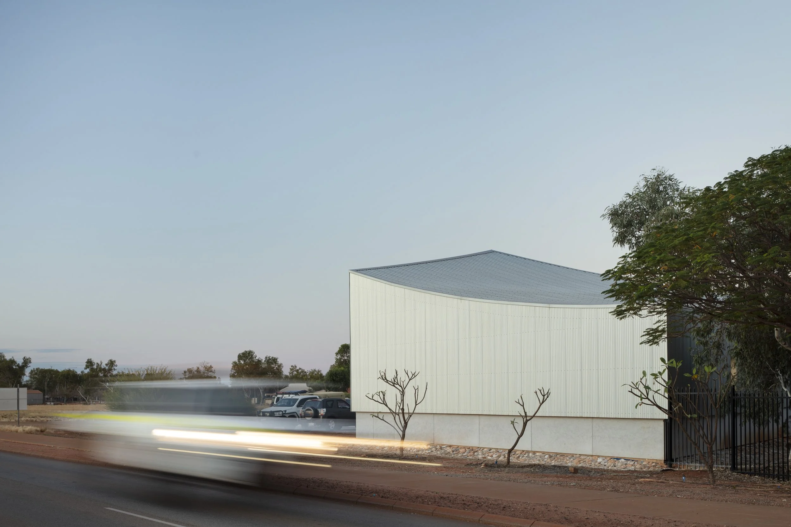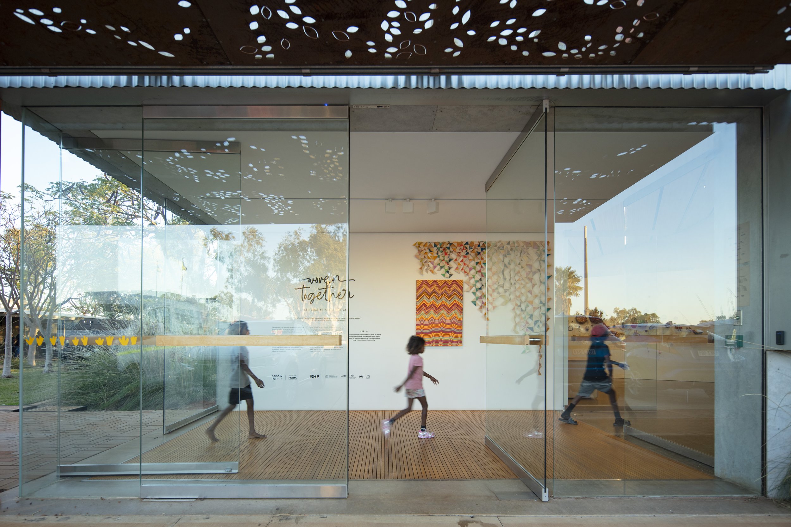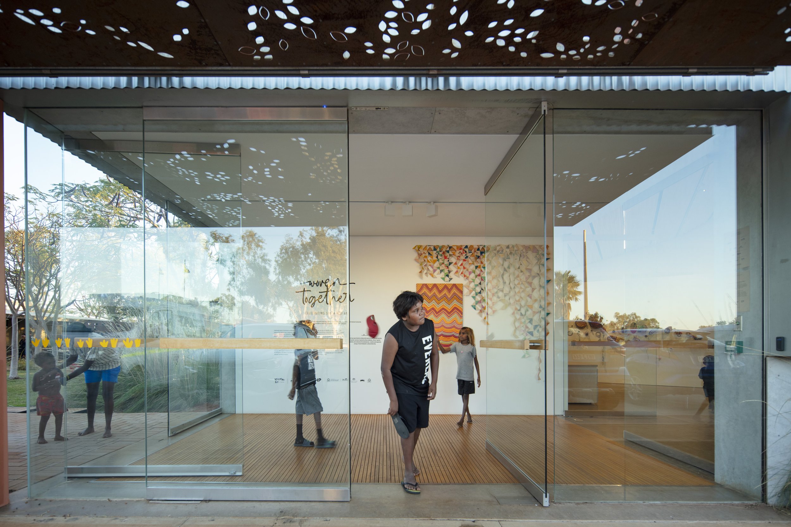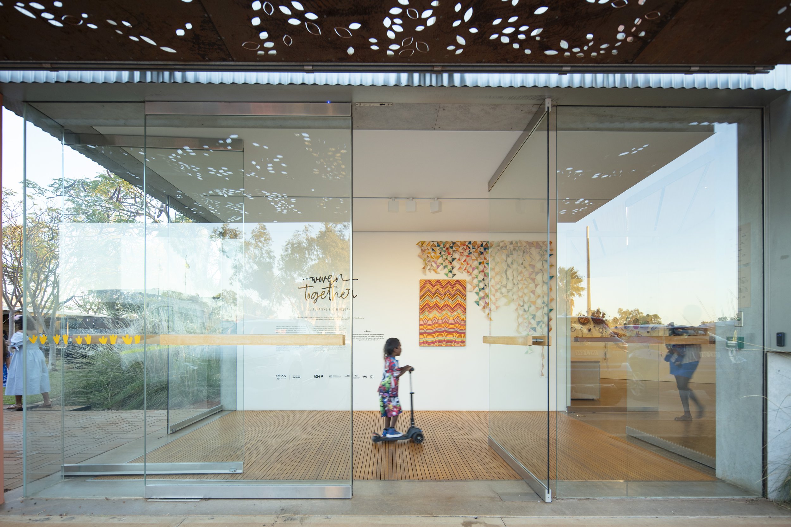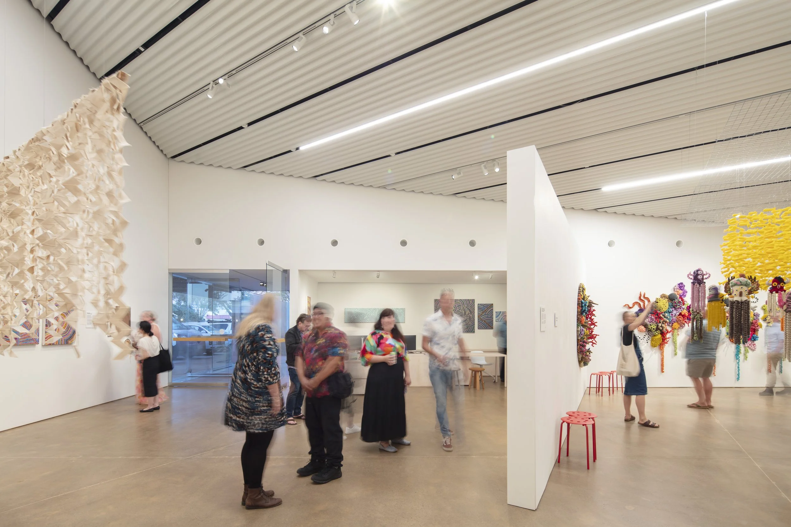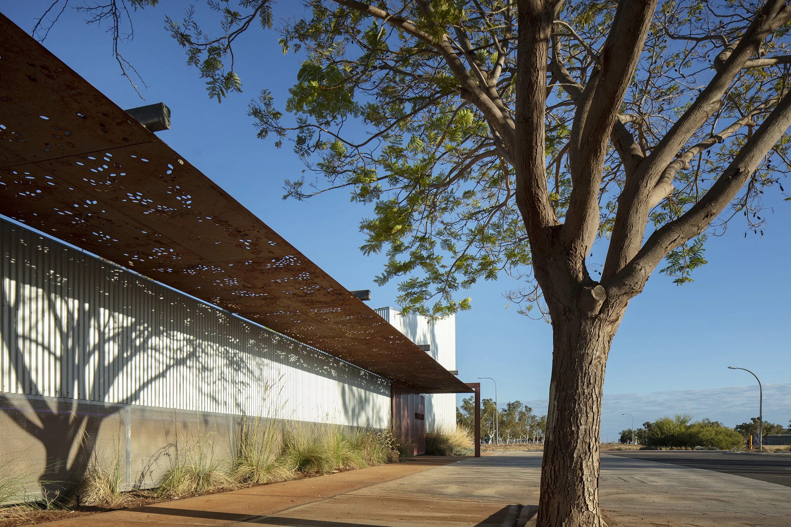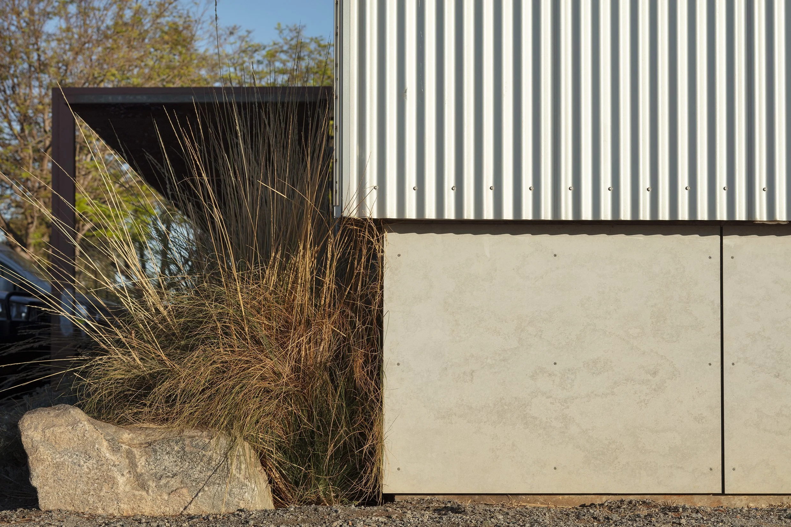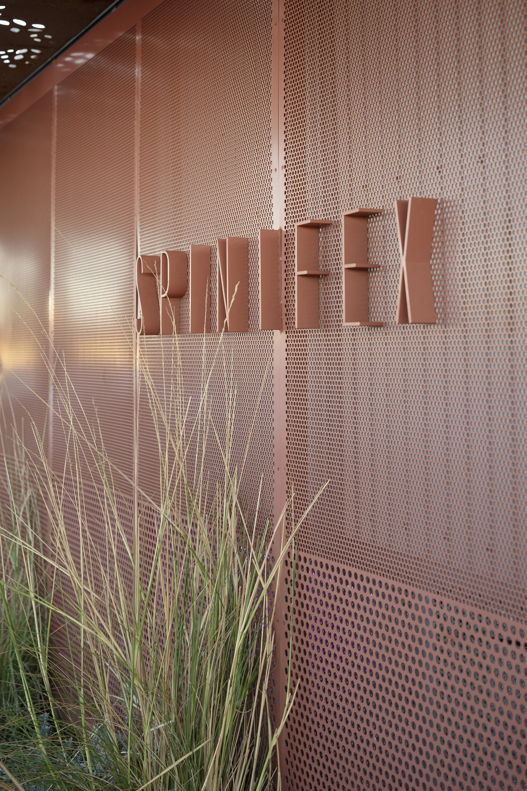Spinifex Hill Project Space
Built on the land of the Kariyarra people
At the northern apex of the Spinifex Hill Studios site, this independent multipurpose building transforms an existing garden into a secluded courtyard. Materially austere and tautly detailed, the building reads as a sculptural object in a regional suburban field: announcing itself as a small cultural offering.
Conceived as a building in the round, its tall form addresses the main road and low form dips down to the existing garden. Built to three boundaries with an ‘eye-lash verandah’ roof, the resulting form is varied and enigmatic.
Flexible planning/three-way entry allows the building to operate in unison or independently. It provides a new public gathering and exhibition space for South Hedland. Importantly, it allows Aboriginal artists the opportunity to exhibit their work locally, undertake curatorial/exhibition based training and showcase talents with appointment comparable with metropolitan spaces.
The primary volume sweeps from a dramatic obtuse apex at entry to an intimate multimedia space at rear. A large pivot wall allows the space to be divided and increases display and curation opportunities and flexibility.
An important existing artwork was re-used and relocated for a more public and prominent presence as a shade structure on the entry street, signifying entry and providing informal shade and gathering space for the public realm.
New fencing is designed to follow the cladding datum and is perforated at low-level, allowing artists and garden to be visually connected to the surrounding context. Security gates and screens for vandalism and cyclones were seen as opportunities for integration, signage, colour and invitation rather than defensive engineered solutions.
This project reinforces Officer Woods' belief in the grounding power and delight of designing with local people and cultures, as well as long-held ambitions to serve and assist underrepresented communities.
Project info
Project Name: Spinifex Hill Project Space
Project Type: Public, Regional
Client: FORM Building a State of Creativity
Location: Western Australia
Area: 367m2
Completion year: 2023
Photography: Robert Frith and Taryn Giles
Team
Landscape: Officer Woods
Structural + Hydraulic Engineer: Forth
Civil Engineer: Pritchard Francis
Electrical Engineer: Best Electrical
Mechanical Engineer: Geoff Hesford
Contractor: Cooper and Oxley

