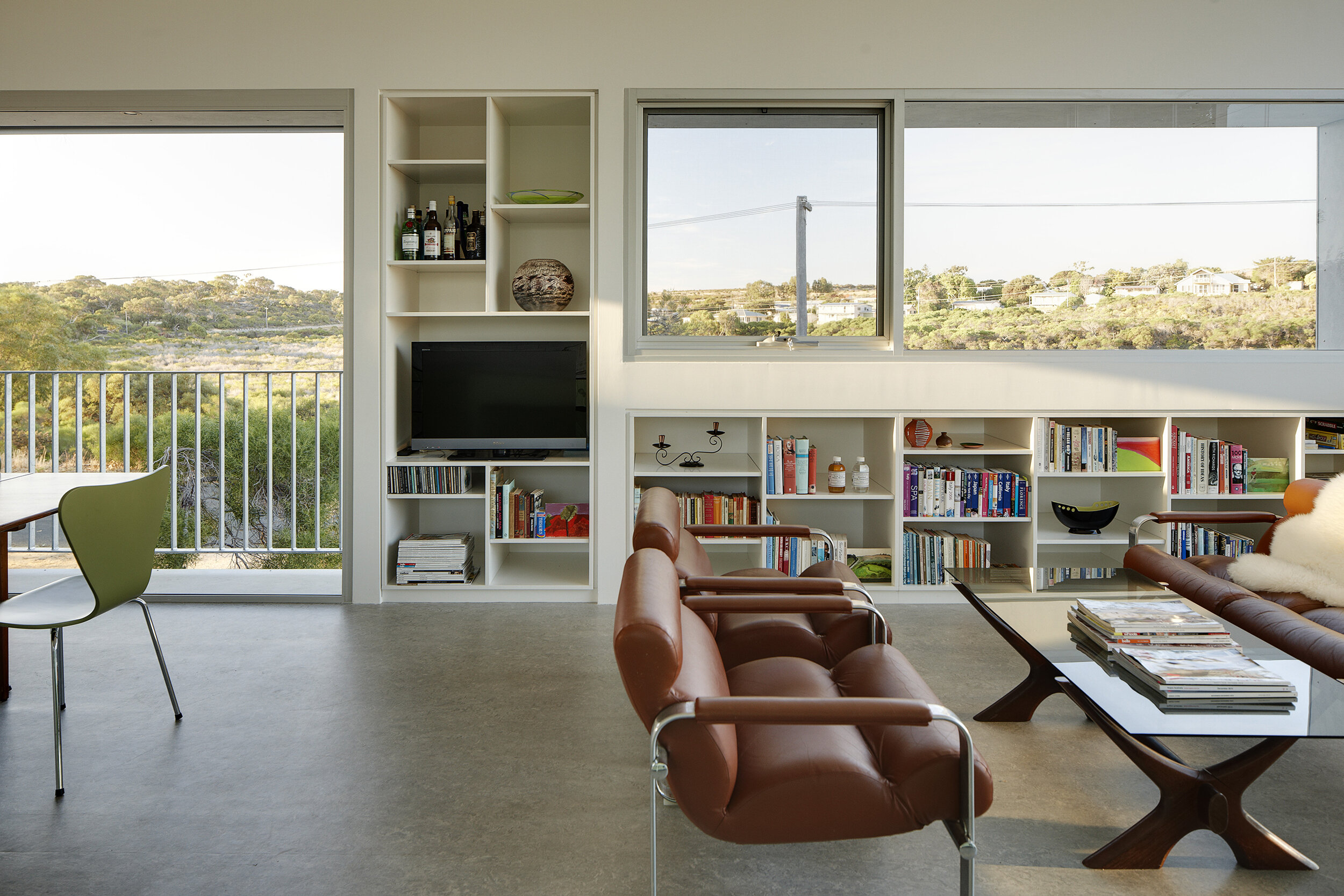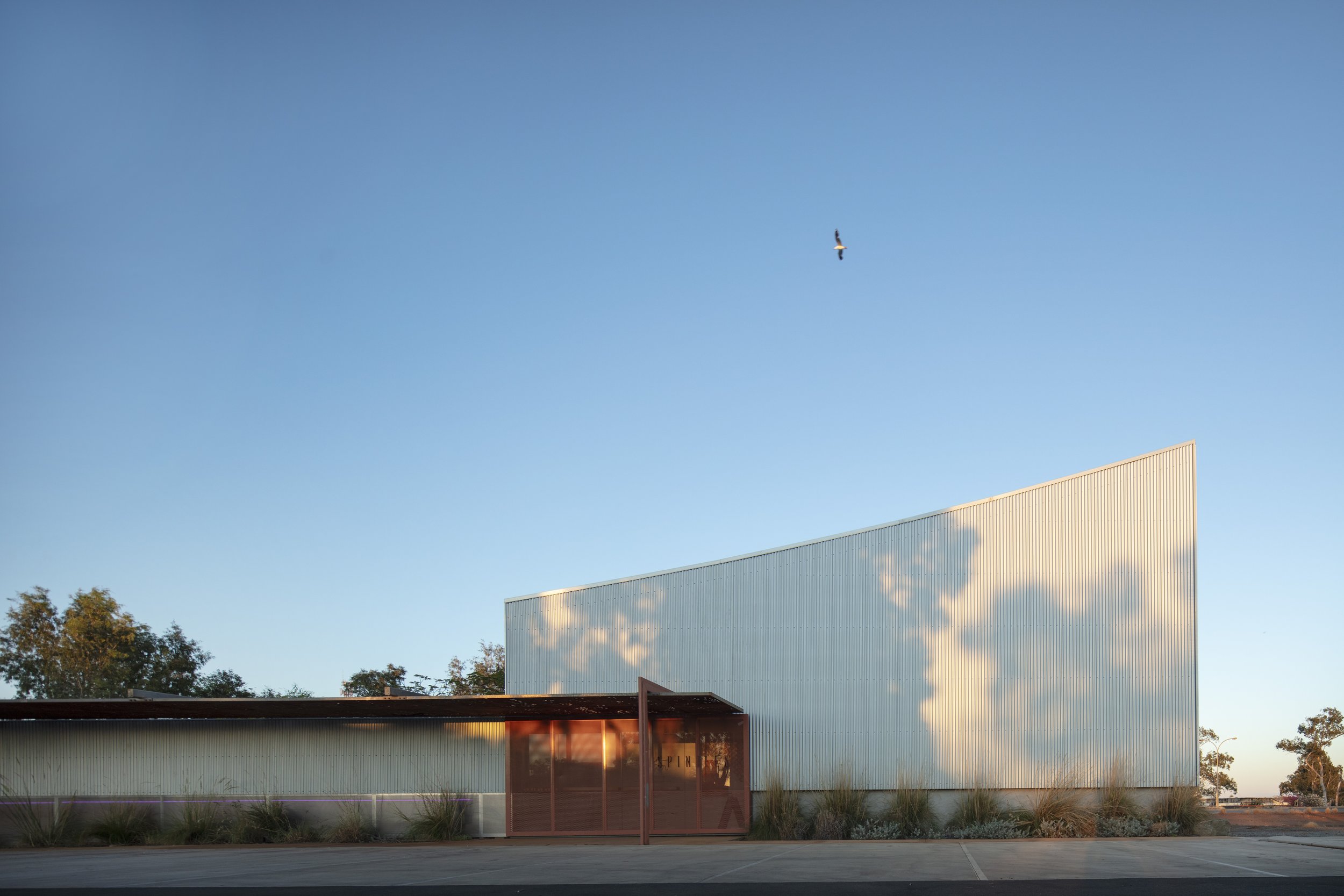Silver Creek House
Built on the land of the Yued people of the Noongar nation.
This house aims to remind occupants that they are not at home, but on holiday near the coast, by registering sun, wind, climate and communality.
It deliberately avoids the transference of identical living arrangements found in suburban housing to a different context.
The built form engages with the material language of local lightweight houses, and their lock and leave character. Key design strategies were an upside down plan, broken by a gap on both levels, with circulation via breezeway, a loose-fit space used as entry, security, storage, sitting area and ventilation path.
The ground floor is multi-operational, able to expand when the house and garden are in use, and shut down when unoccupied.
The upper floor functions like a stretched caravan and can be occupied as one or three spaces as privacy is controlled by a solid folding wall between deck and bedroom. The house is recognised for its unusually direct internal/external relationships, its variety of ways of being occupied, demonstratively low maintenance materials and finishes and as an alternative to replicating the appointment of a primary residence in a secondary one.
Project info
Project Name: Silver Creek House
Project Type: Housing, Regional
Client: Private
Location: Gabbadah (Moore River), Western Australia
Area: 160m2
Completion year: 2010
Photography: Robert Frith, Acorn
Team
Builder: Tom Campbell Building
Structural Engineer: Wood and Grieve
Recognition
2011 Australia Institute of Architects (WA) Single Residential Award










