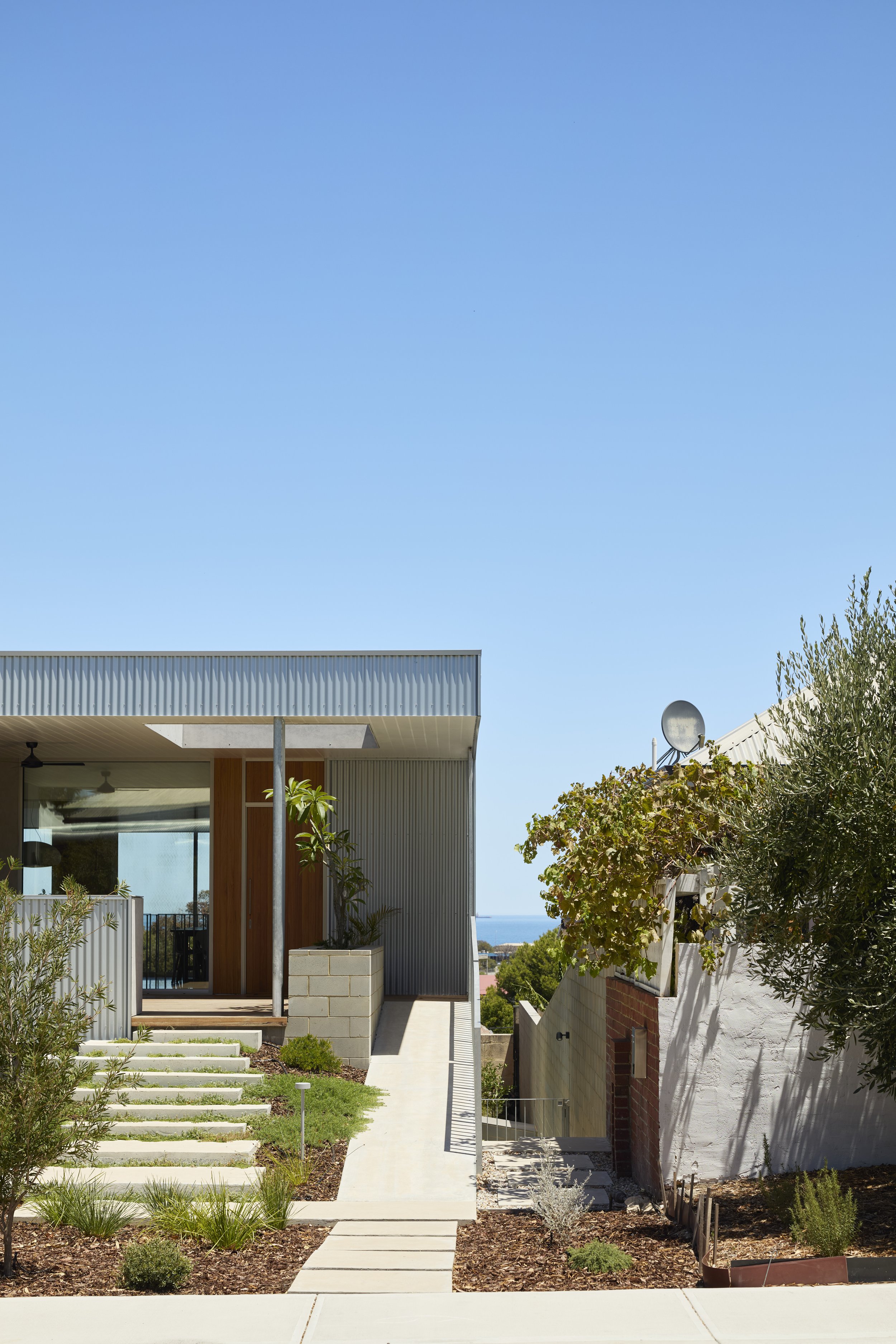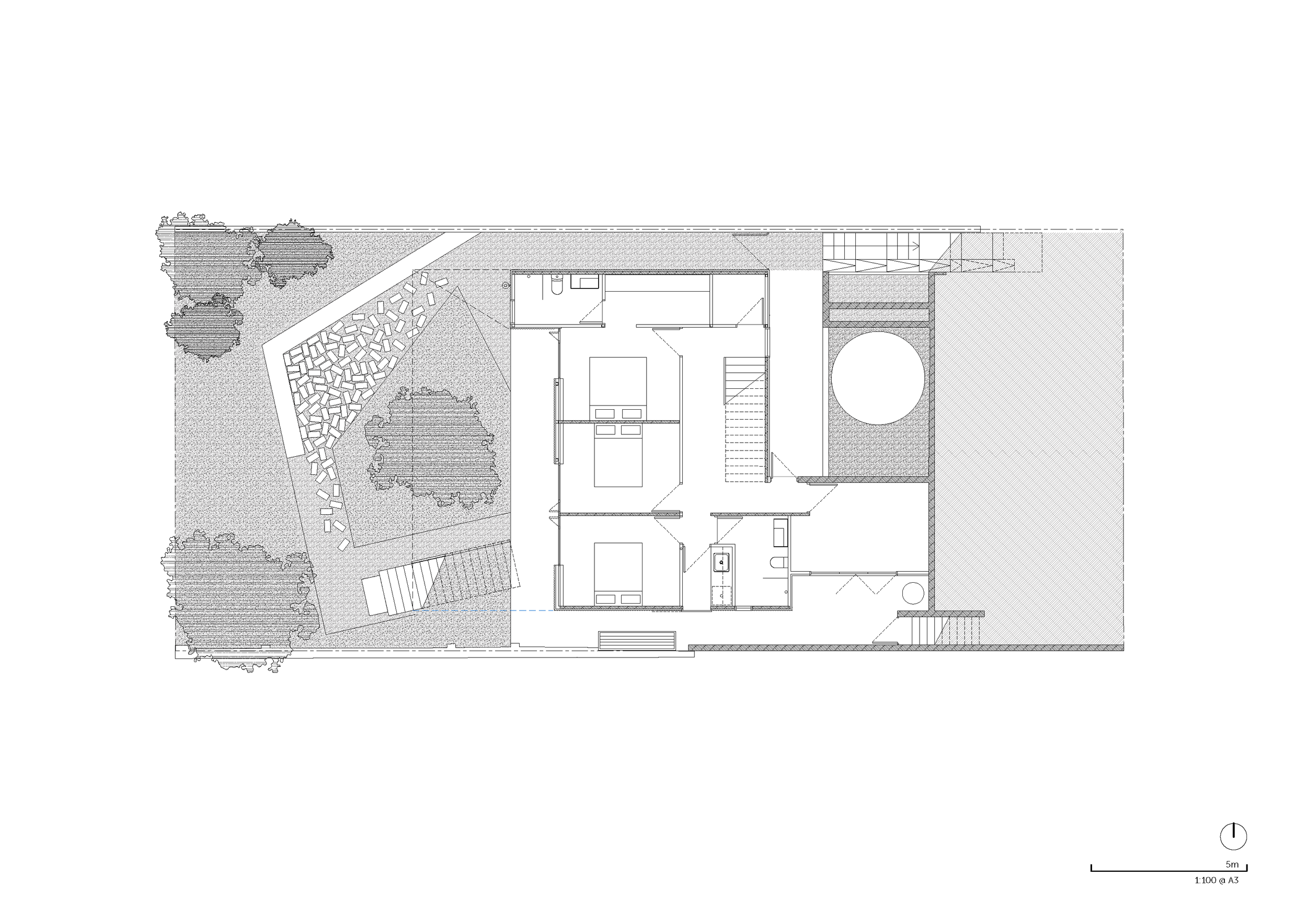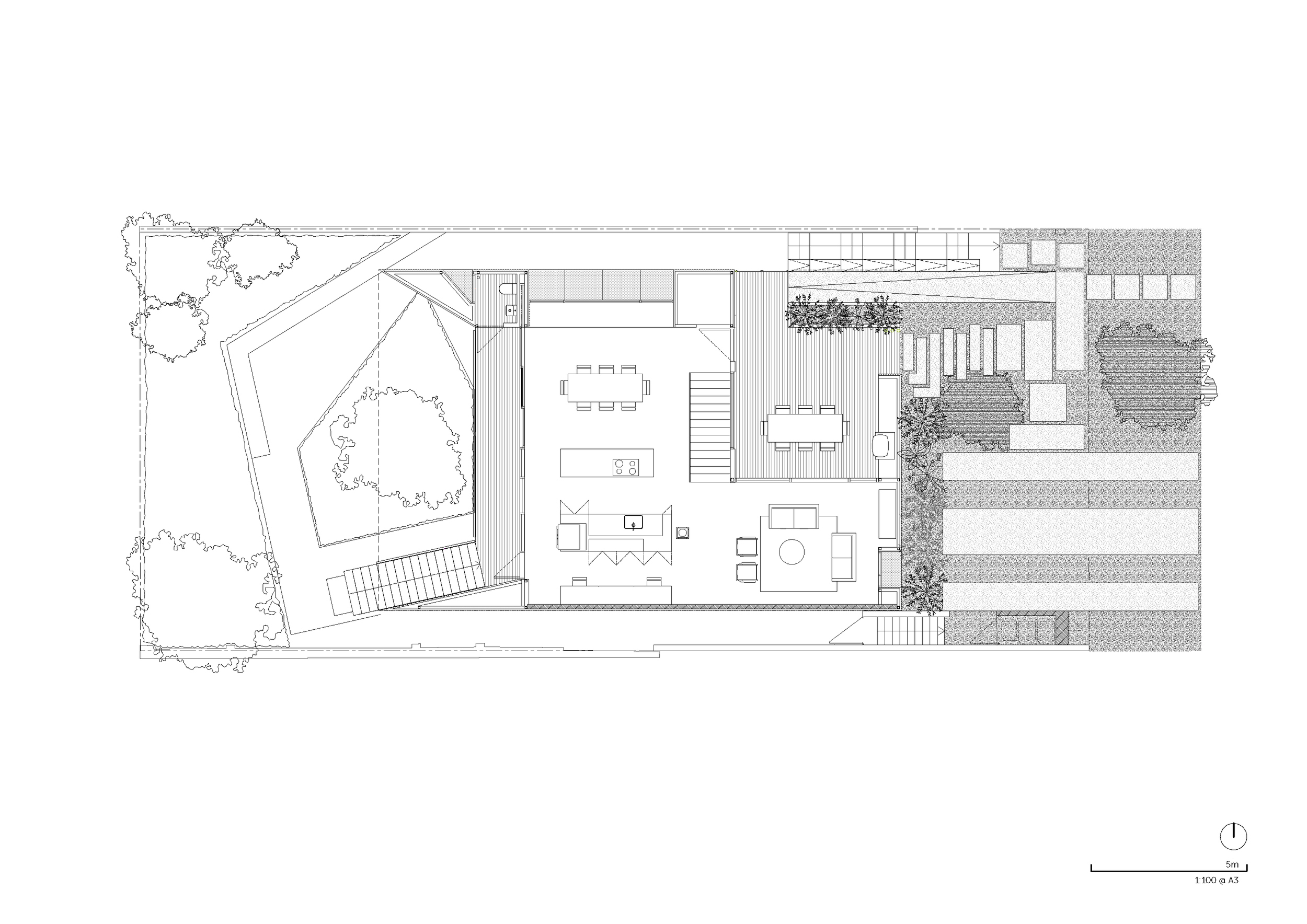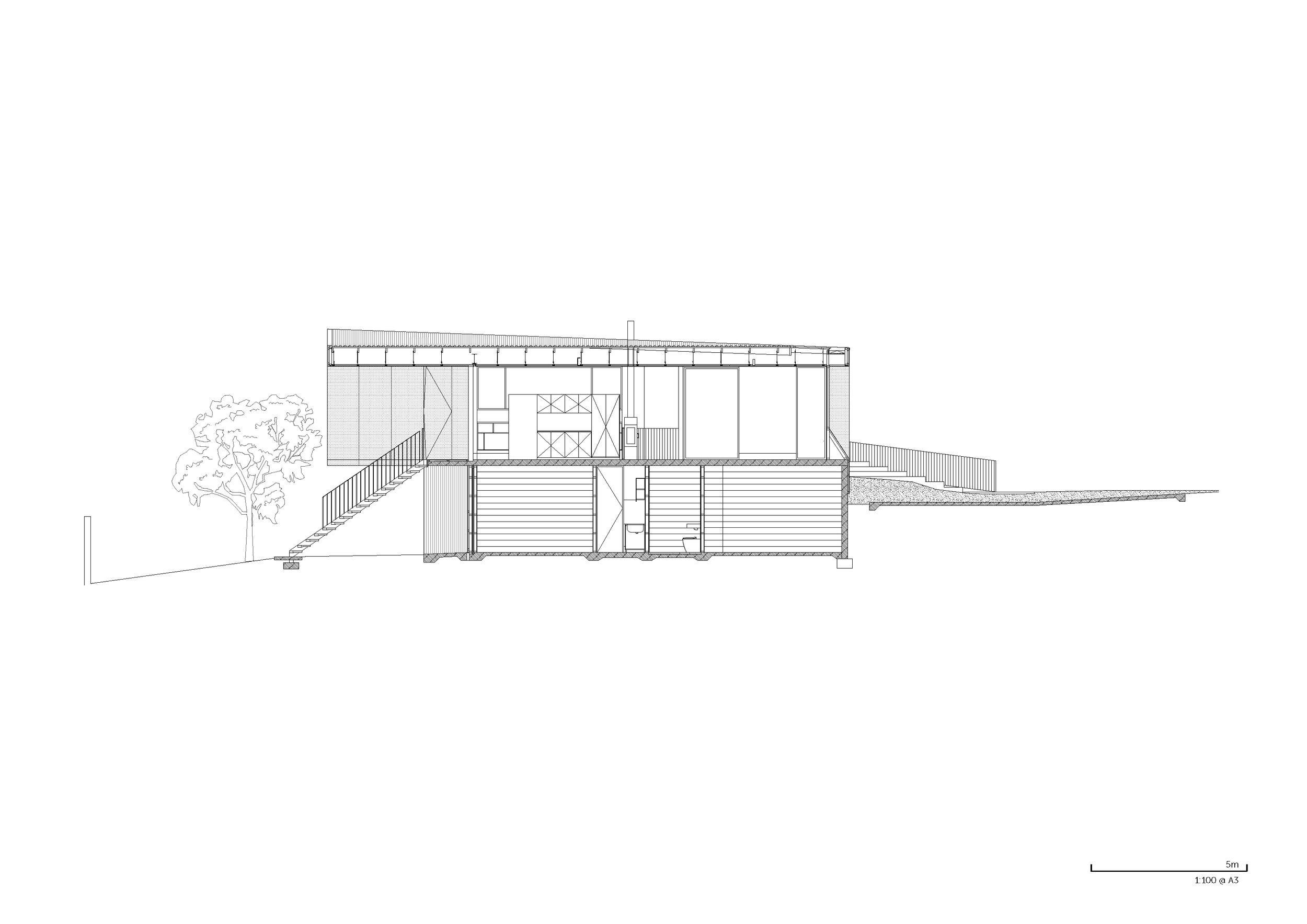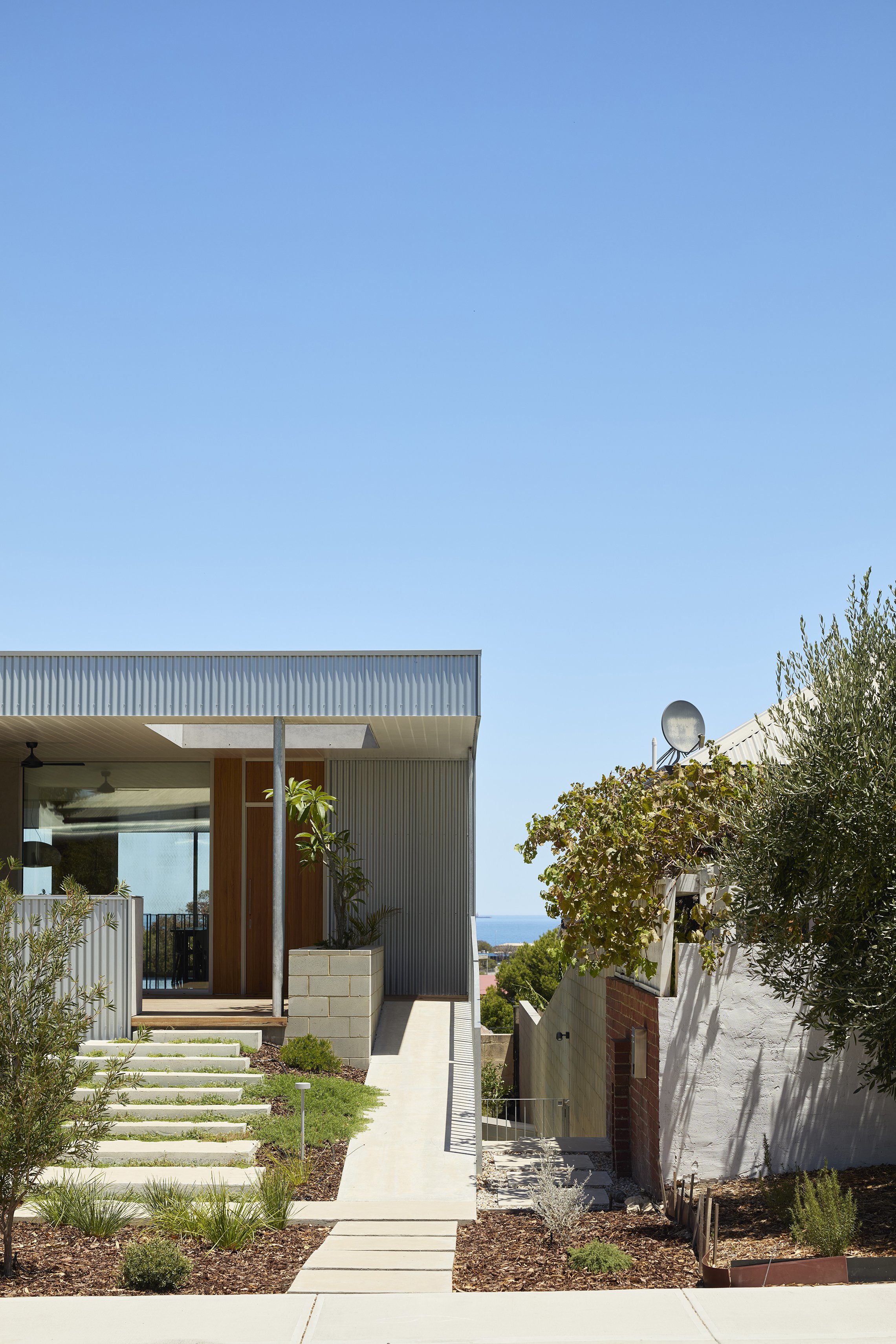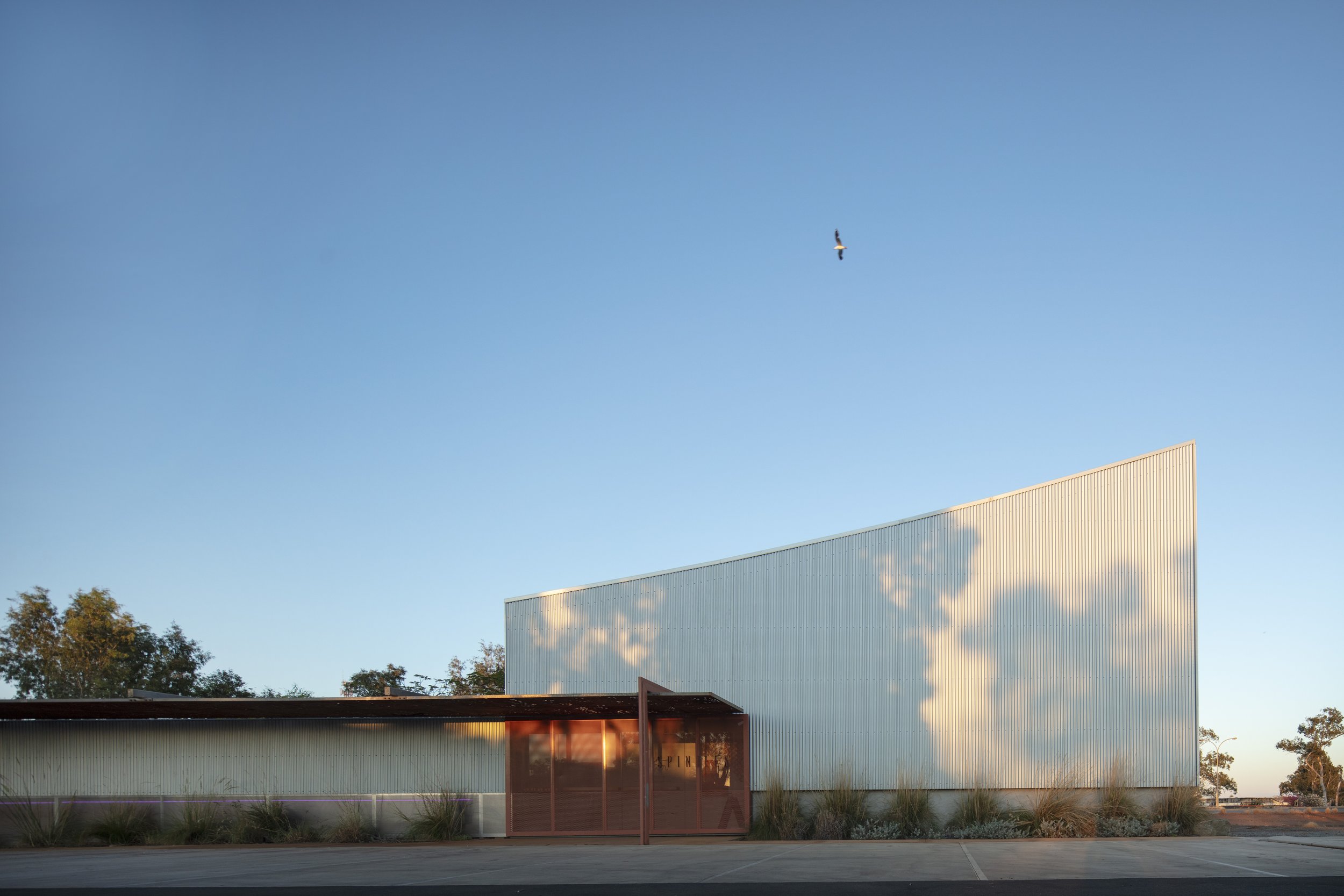Rule Street House
Built on the land of the Whadjuk people of the Noongar nation.
Rule Street is conceived as a place connected to ground, street, garden and longer views, unusually public with carefully considered privacy.
An upside-down house on a sloping site, it presents as a single storey platform from the street and a two storey volume addressing private garden at the rear.
The front terrace publicly addresses the street and is designed to invite interaction with passers-by without compromising privacy.
The project demonstrates built form can be balanced with open space to retain garden character and ‘bake in’ ample deep soil areas in a locality where increasingly large houses are built on similar sized lots.
All bedrooms have independent and direct access to garden, offering independence and flexibility to occupants and guests.
Built to last in its coastal environment, the project enables ageing in place. Well insulated reverse block veneer creates a thermally stable environment with no air conditioning.
Project info
Project Name: Rule Street House
Project Type: Housing, Urban
Client: Private
Location: North Fremantle, Western Australia
Area: 249m2
Completion year: 2023
Photography: Robert Frith, Acorn
Team
Builder: Portrait Custom Homes




