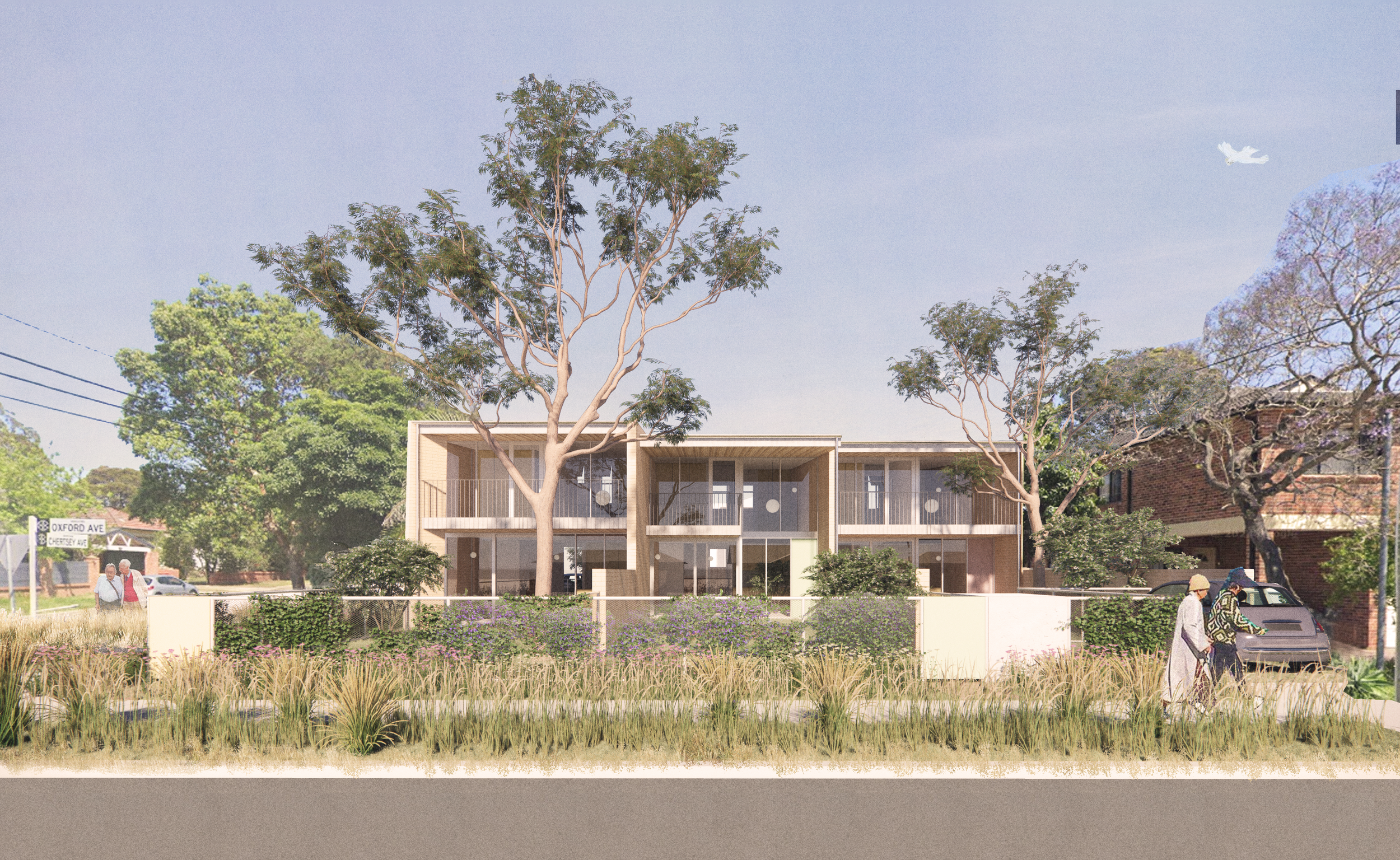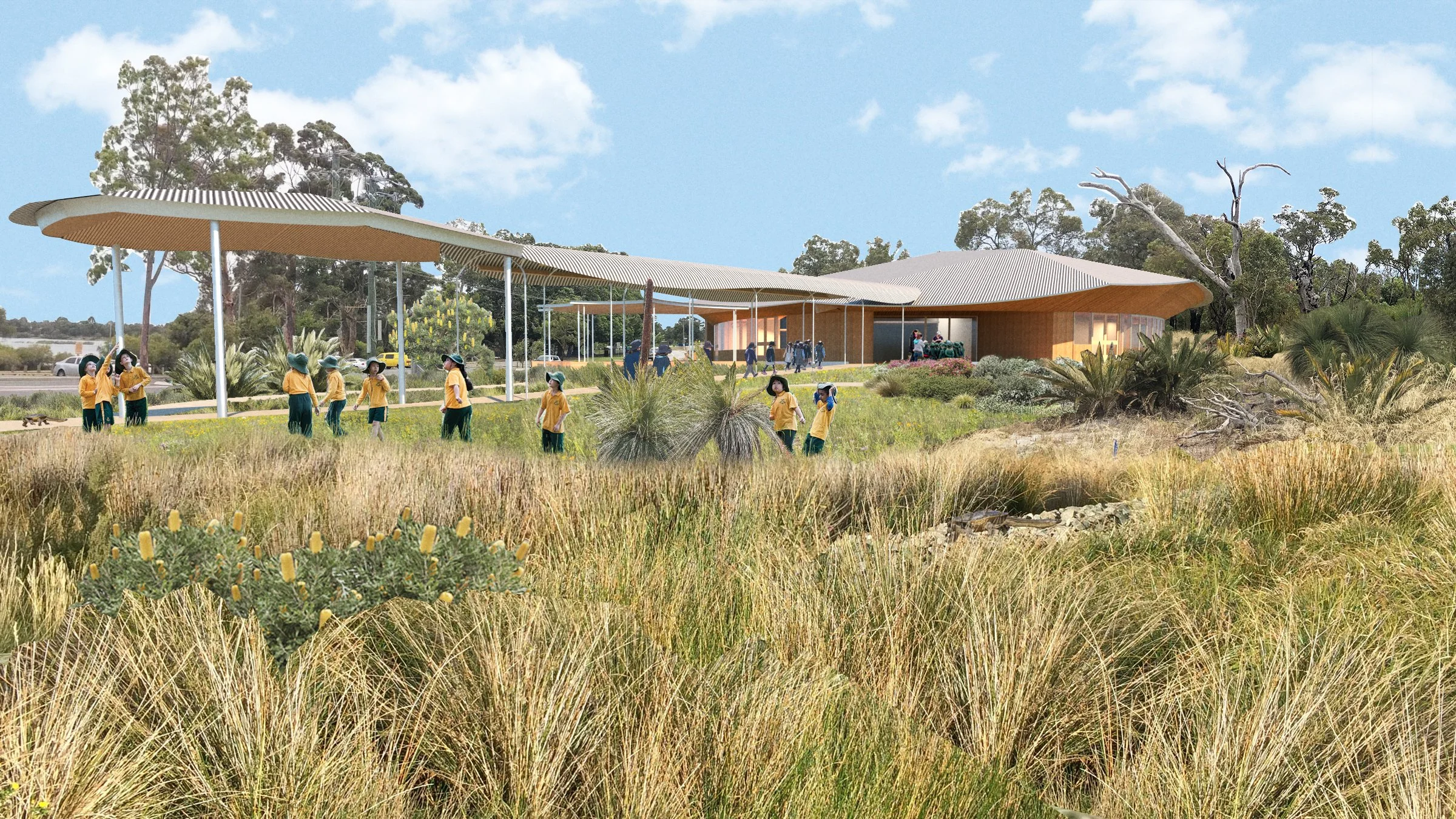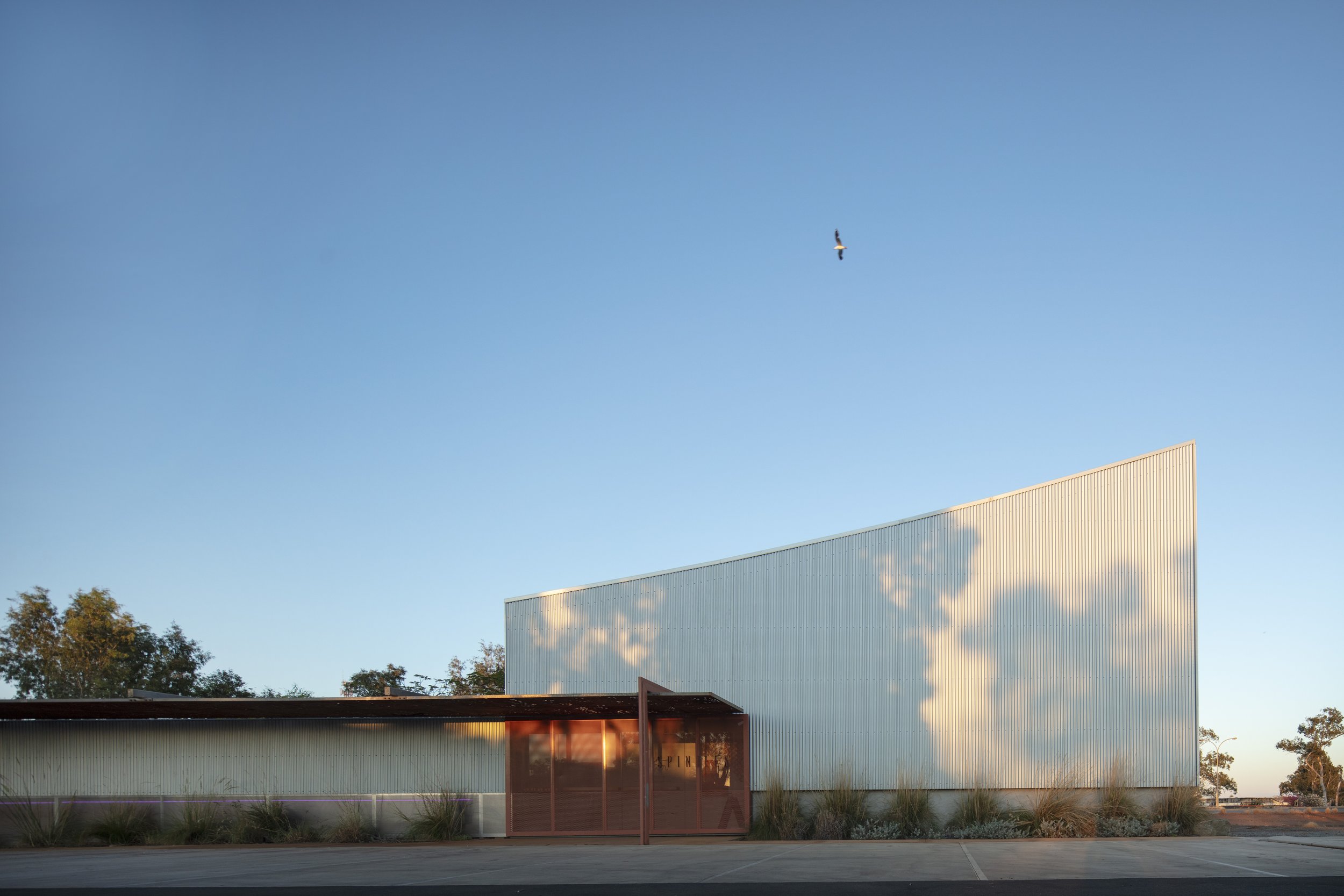Boola Katitjin
Built on the land of the Whadjuk people of the Noongar nation.
The design of Boola Katitjn - meaning “many facets and many levels of learning” provides a large scale setting for a diverse non-faculty community of academics and learners at Murdoch University. Led by Lyons, Officer Woods were engaged as collaborating architects to help design and deliver the first large-scale mass engineered timber building in Western Australia, reflecting the character of the existing bush campus.
Officer Woods designed the northern end, which is the ‘front door’ from the existing campus, making a series of vibrant, transparent social spaces over two levels incorporating student services and collaborative teaching spaces adjacent to a large undercover event space.
A variety of teaching and learning formats, enabled by advanced technologies, were designed via a unique process between established and emerging collaborating design practices. This strategy created a diverse student experience within the building.
Boola Katitjin preserves and enhances the positive characteristics of the existing ‘bush campus’ setting, in a low rise and landscape focused environment. Design is focused around flexibility of use so that key spaces in student or academic life within the building can be overlapped and used in a variety of ways, from formal to informal, services and support, to peer to peer learning.
Boola Katitjin is the largest mass-engineered timber building in Western Australia, is 6-Star Green Star certified and contributes to leadership in sustainable design, with the exposed mass timber structure maximising future flexibility through large span grids, designed to allow for disassembly and flexible reuse of the internal spaces to extend the life of the building. A 55% reduction in embodied carbon through timber structure is achieved compared to equivalent concrete and steel structure and the systemic structural approach contributes to and engages with design principles of repetition, scalability and adaptability.
The building is conceived as a form of campus infrastructure, targeting international exemplar standards for both sustainable construction and operation, resolving long standing access issues and creating a transformative new identity for the campus.
Project info
Project Name: Boola Katitjin
Project Type: Education, Collaboration
Client: Murdoch University
Location: Western Australia
Area: 20 000m2 (total) 910m2 (OW portion)
Completion year: 2023
Photography: Robert Frith and John Gollings
Team
Collaborators: Lyons (lead), Aspect Studios, Silver Thomas Hanley, The Fulcrum Agency
Structural Engineer: Aurecon Contractor: Multiplex Services Engineer: NDY Building Surveyor: Resolve Facade: Inhabit
Recognition
2023 World Architecture Festival – Completed Buildings – Best Higher Education and Research Building
2023 Australian Institute of Architects National Architecture Awards – Daryl Jackson Award for Educational Architecture
2023 Australian Institute of Architects National Architecture Awards – National Award for Sustainable Architecture
2023 Australian Institute of Architects Western Australia Awards – George Temple Poole Award
2023 Australian Institute of Architects Western Australia Awards – Wallace Greenham Award for Sustainable Architecture
2023 Australian Institute of Architects Western Australia Awards – Award for Educational Architecture (WA)
2023 Australian Timber Design Awards – People’s Choice Award
2023 Australian Timber Design Awards – Engineered Wood Product Project












