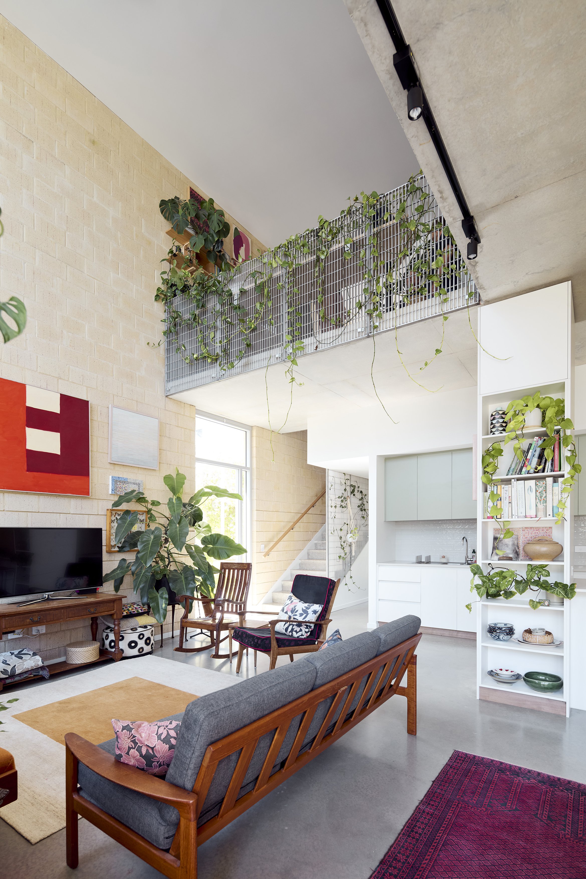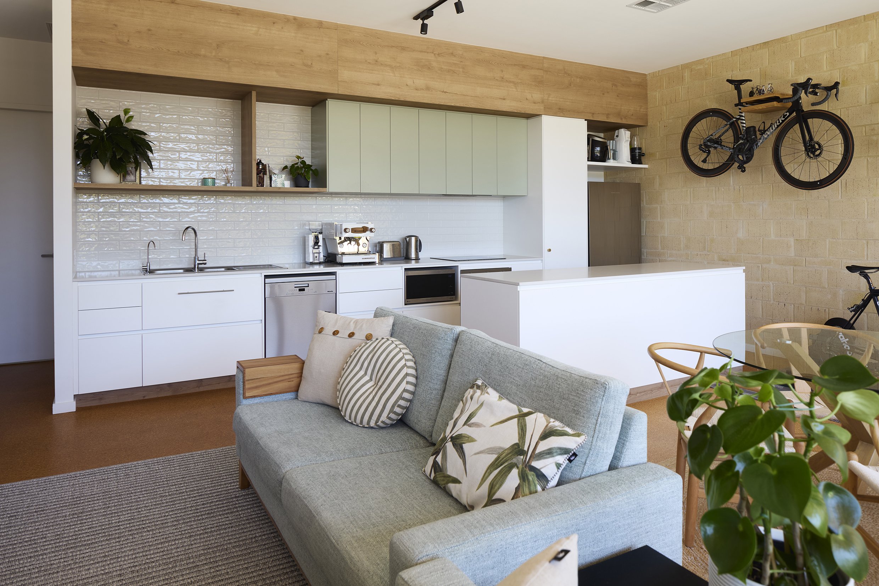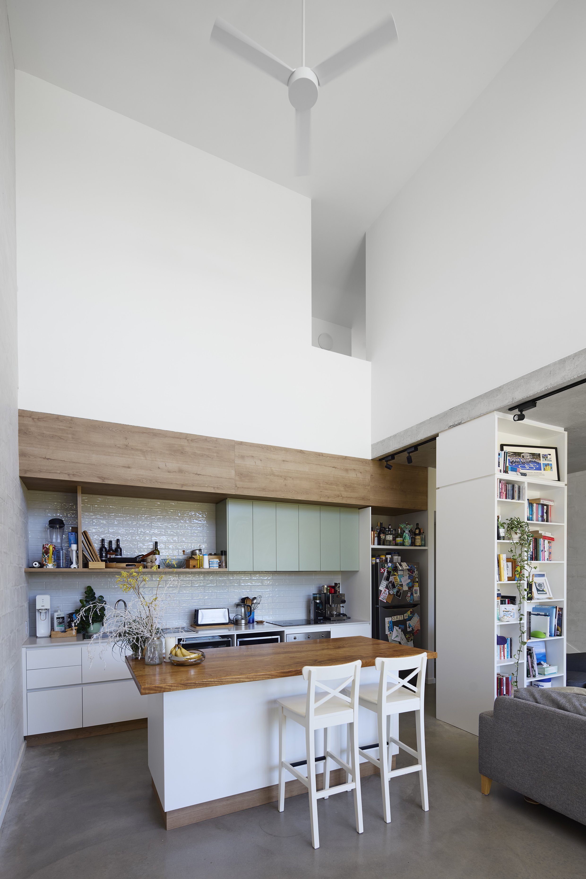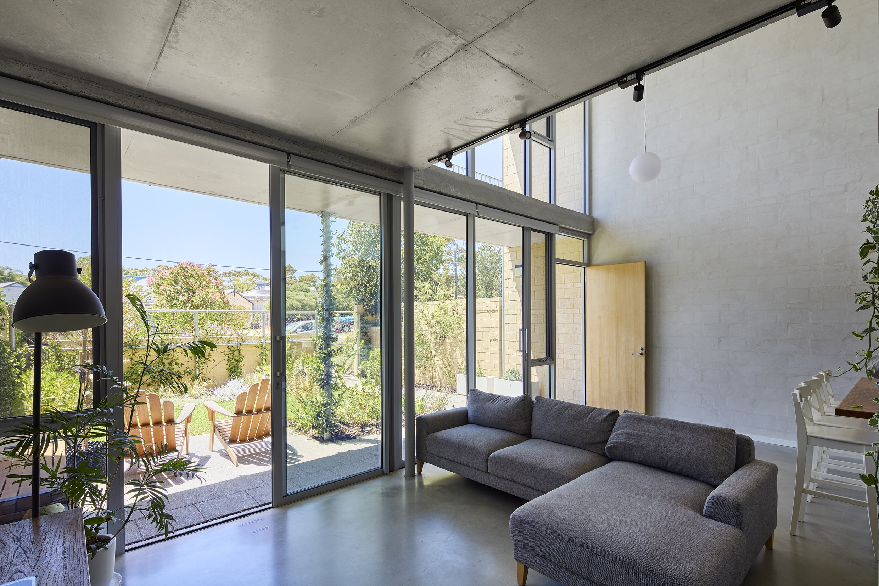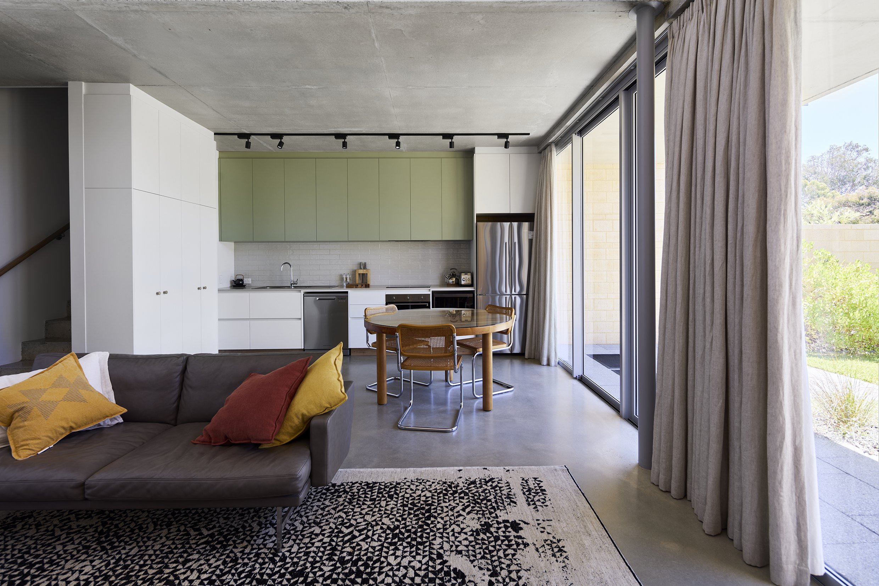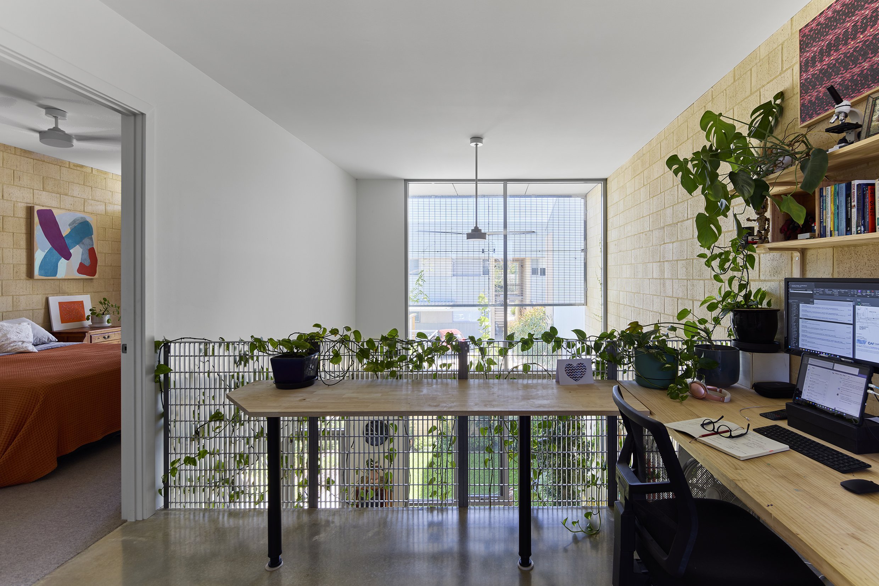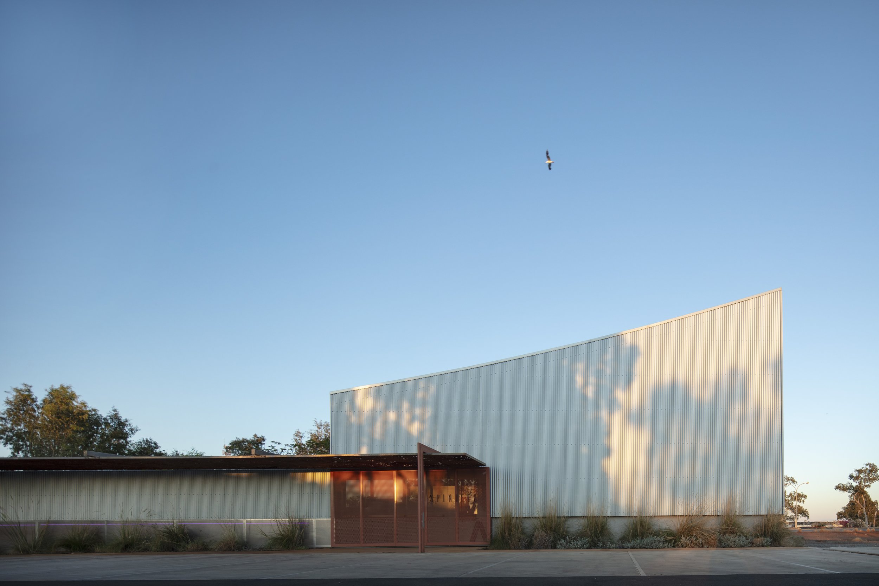Hope Street Housing
Built on the land of the Whadjuk people of the Noongar nation.
This medium density housing project comprises 28 diverse terrace houses/walk-up apartments, increasing the typological range of White Gum Valley, allowing new residents in smaller households to share the established amenity of the suburb. It was designed in collaboration with MDC Architects.
Disposition is motivated by neighbourhood character, solar access, deep soil and appurtenant landscape. Balancing diversity and cohesion, two rows of well-lit, well-ventilated north-facing houses have generous setbacks for deep soil and gardens with high permeability.
Led by a landscape first approach, every dwelling has dimensions baked-in for deep root zones and large trees.
Coupled with 60% open space, this contributes to urban canopy, community acceptance, rainwater retention and non-human habitat.
The project demonstrates density can be doubled in a low-rise suburban setting, with a gentle approach that carefully considers context – the openness and informality that wide verges and front gardens addressing streets offer; the importance of large native trees, modest, purposeful, articulated form and as-found material finishes, legible/welcoming entry points, minimised impact of cars and good passive-surveillance.
Project info
Project Name: Hope Street Housing
Project Type: Housing, Urban
Client: Salander Property
Location: White Gum Valley, Western Australia
Area: 3706m2
Completion year: 2023
Photography: Robert Frith, Acorn
Team
Collaborators: MDC Architects
Landscape Consultant: Aspect Studios
Builder: Bruce Construction
Structural Engineer: Andreotta Cardenosa






