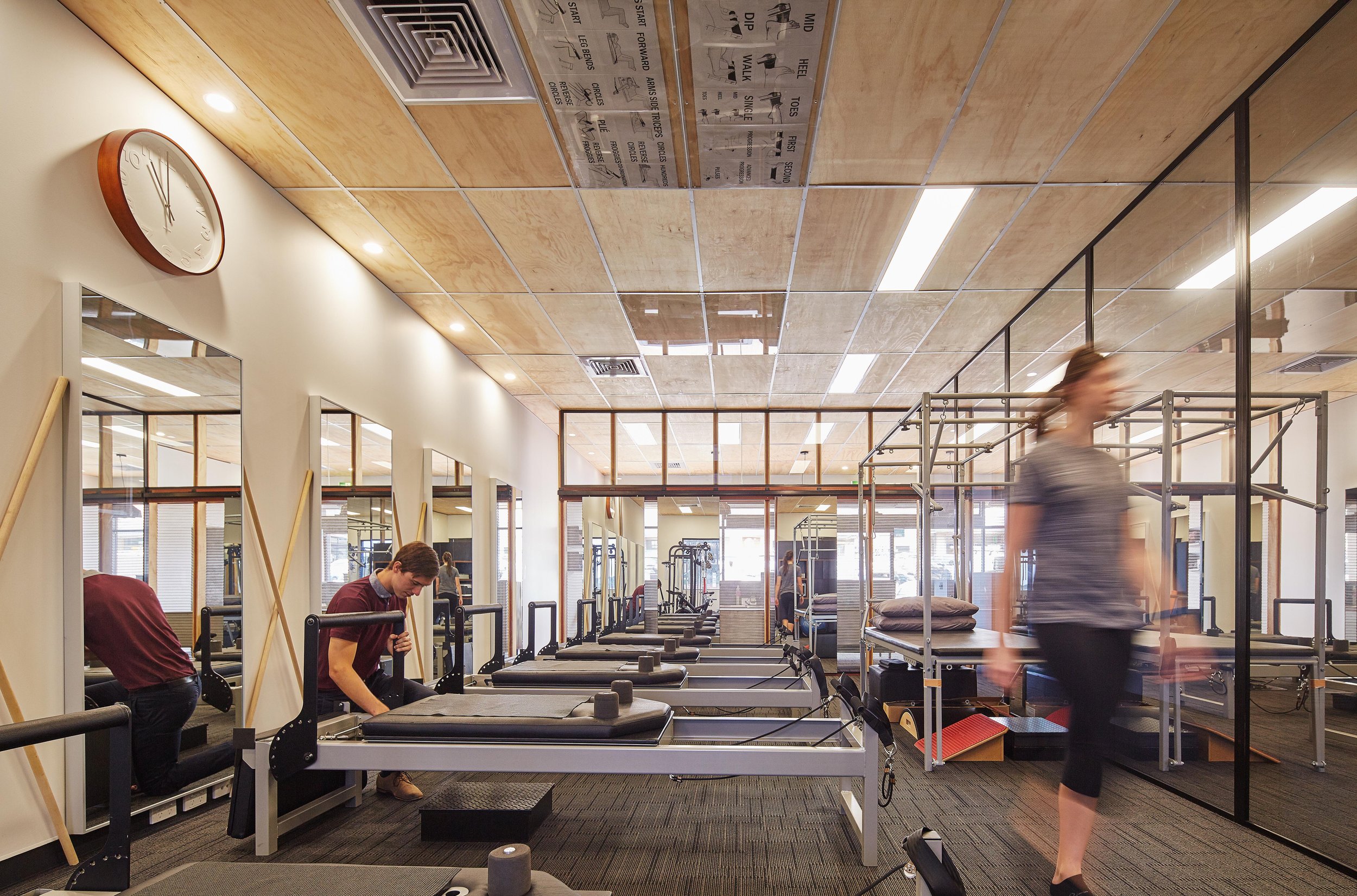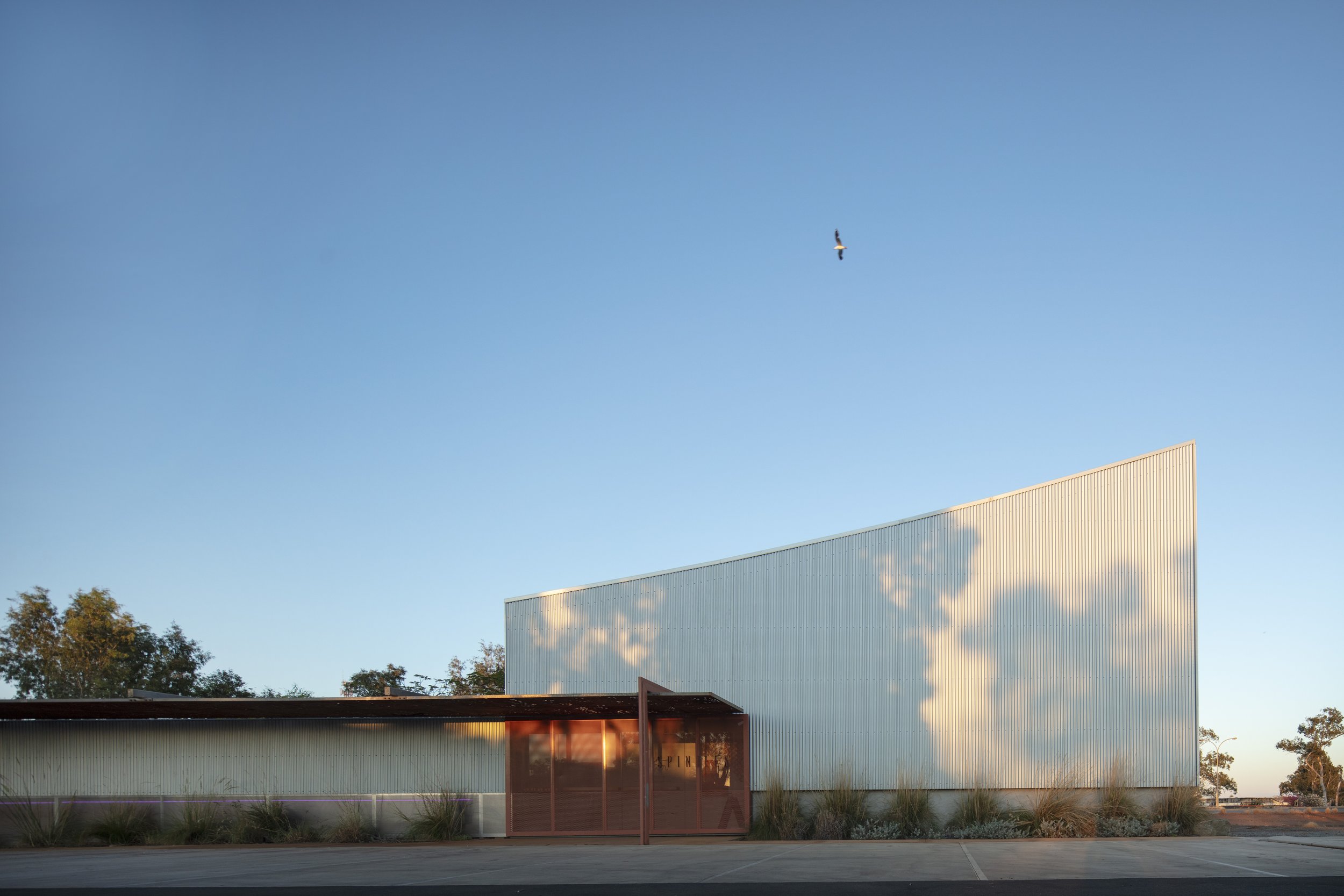Momentum Beaconsfield
Built on the land of the Whadjuk people of the Noongar nation
The fitout for a physiotherapy and pilates clinic aims to inflect the character of a clinical space, while carefully re-using existing elements.
Simple, effective design adjustments included changing plasterboard ceiling panels to plywood, judicious removal of solid partitions and insertion of components that can be easily disassembled for reuse rather than become waste in the next fitout.
It was important that a visual connection was made between the front reception area and the pilates studio, but that privacy was also maintained.
This was achieved by a woven mesh screen and sliding mirror panels, which are used to extend, reveal and conceal.
Project info
Project Name: Momentum Beaconsfield
Project Type: Public, Health, Urban
Client: Momentum Physiotherapy
Location: Western Australia
Area: 150m2
Completion year: 2015
Photography: Robert Frith







