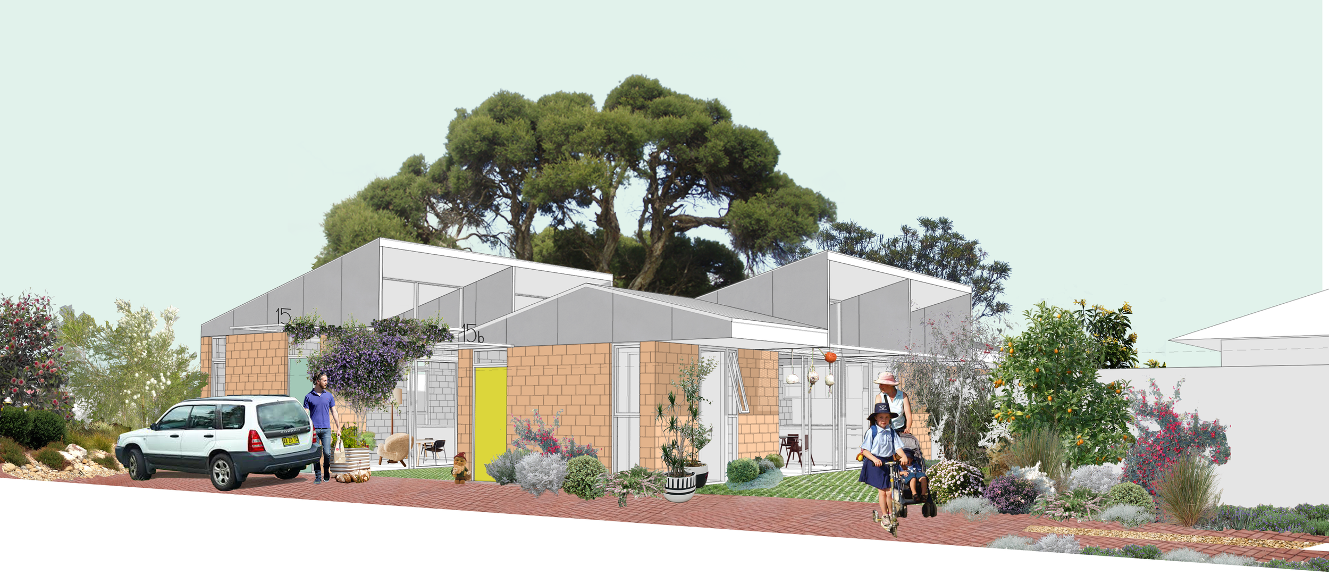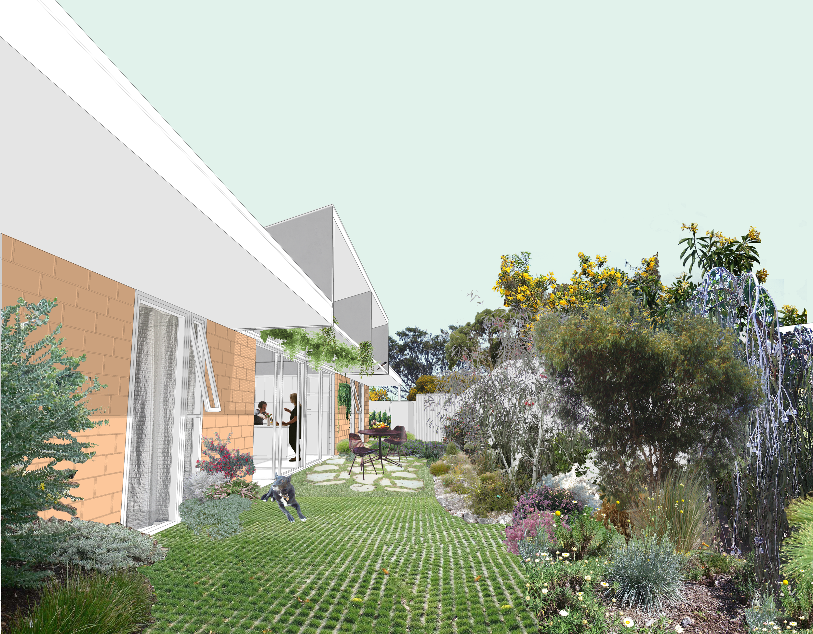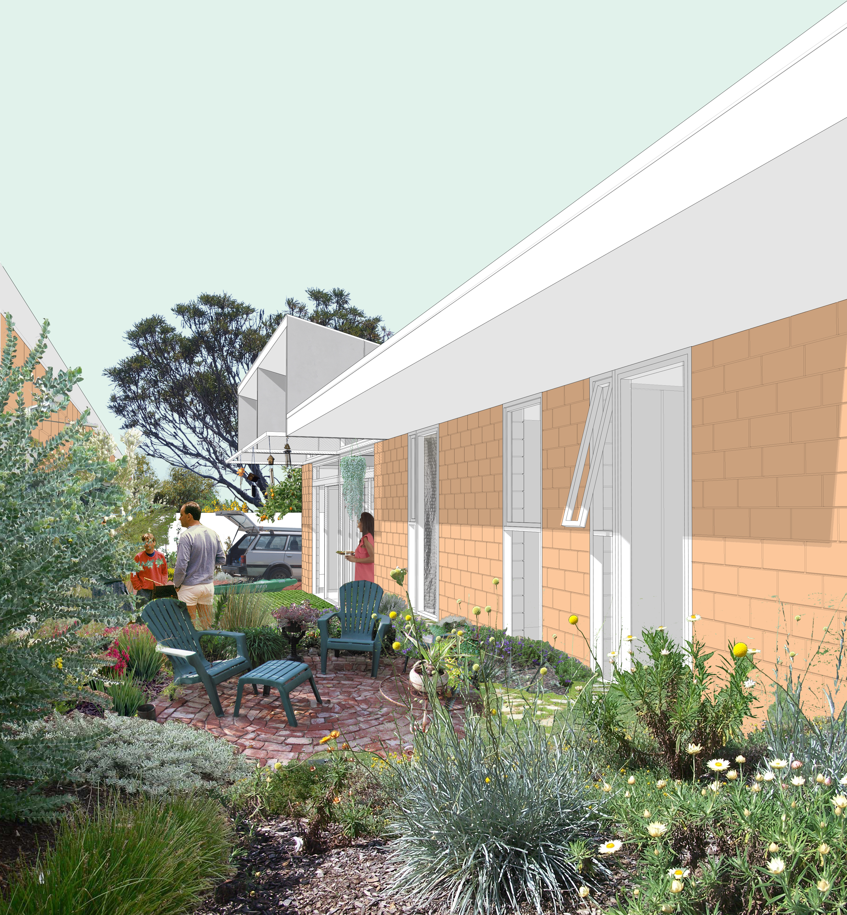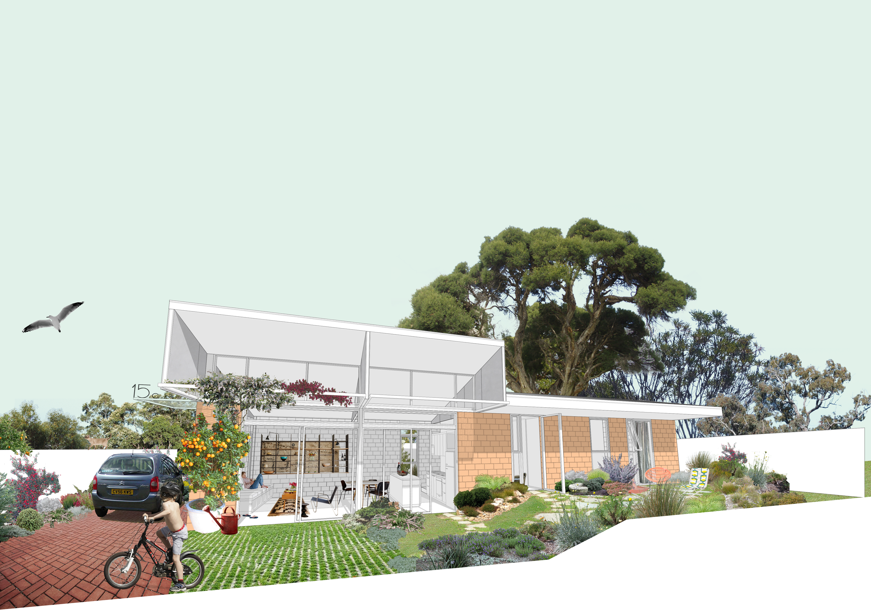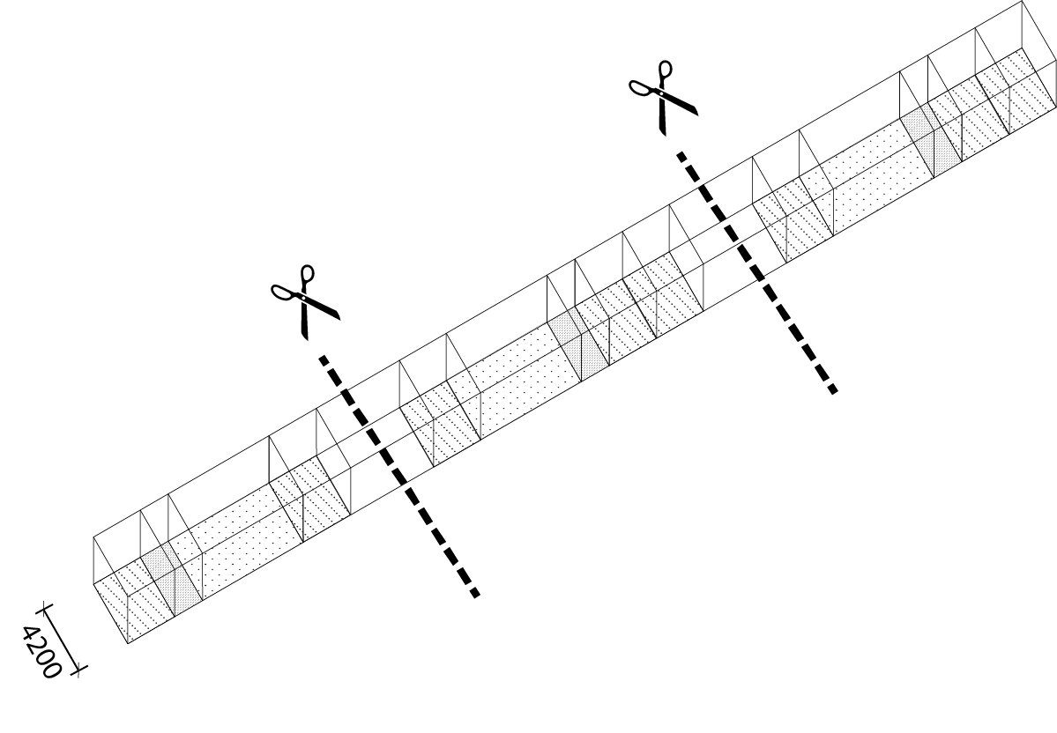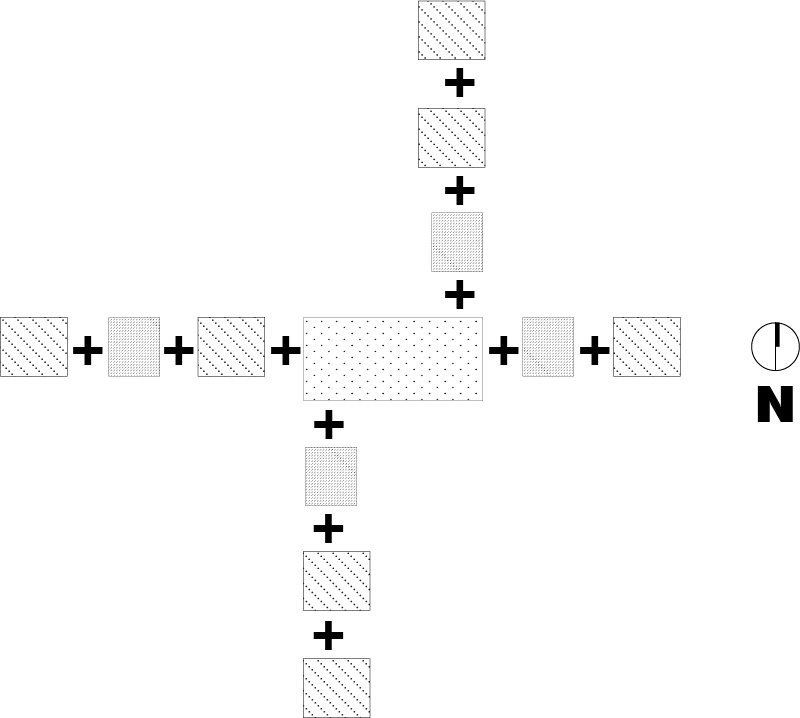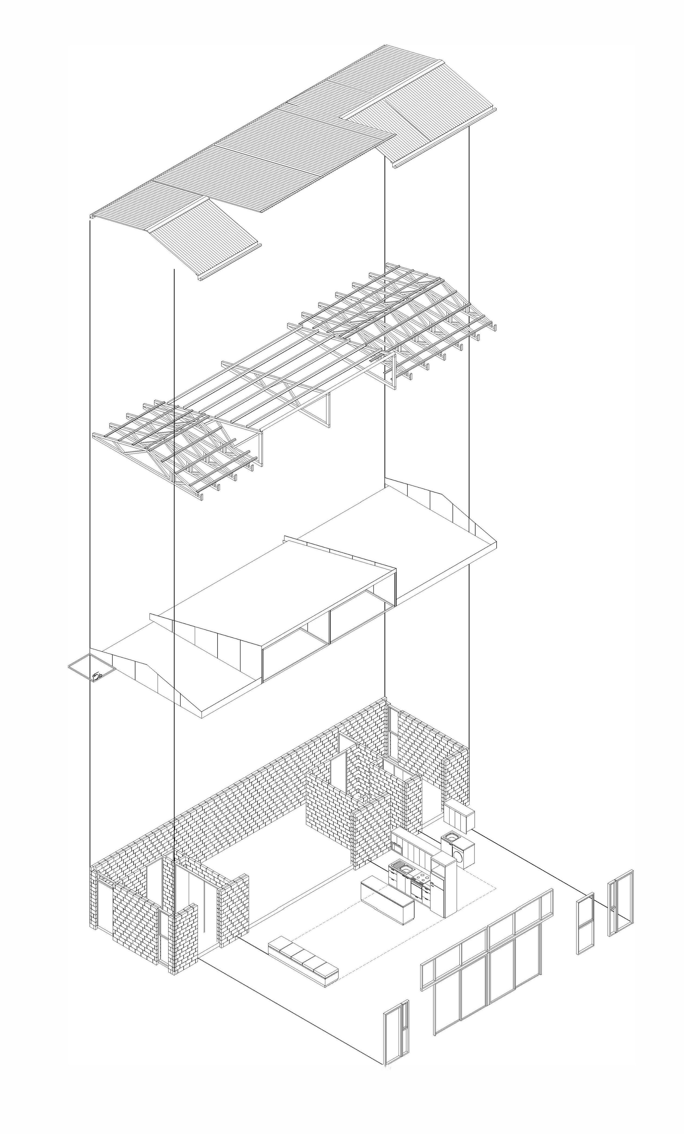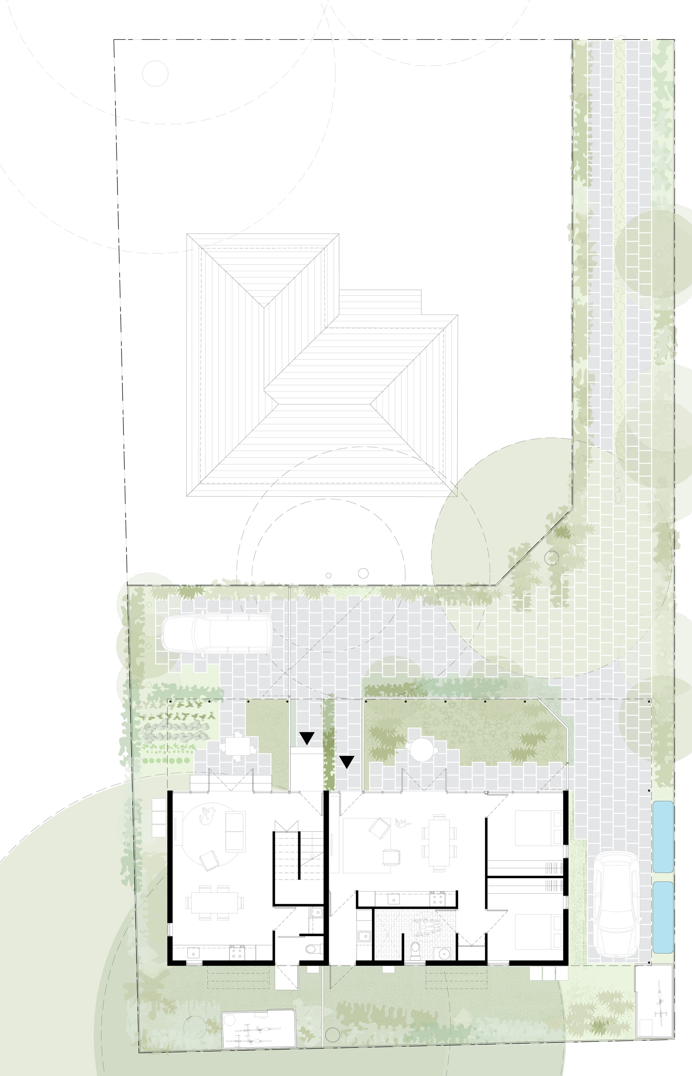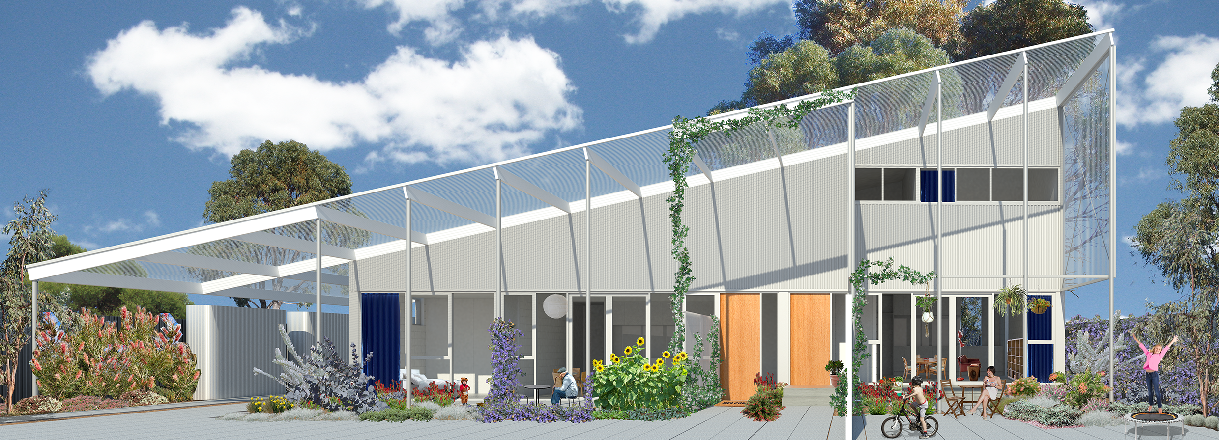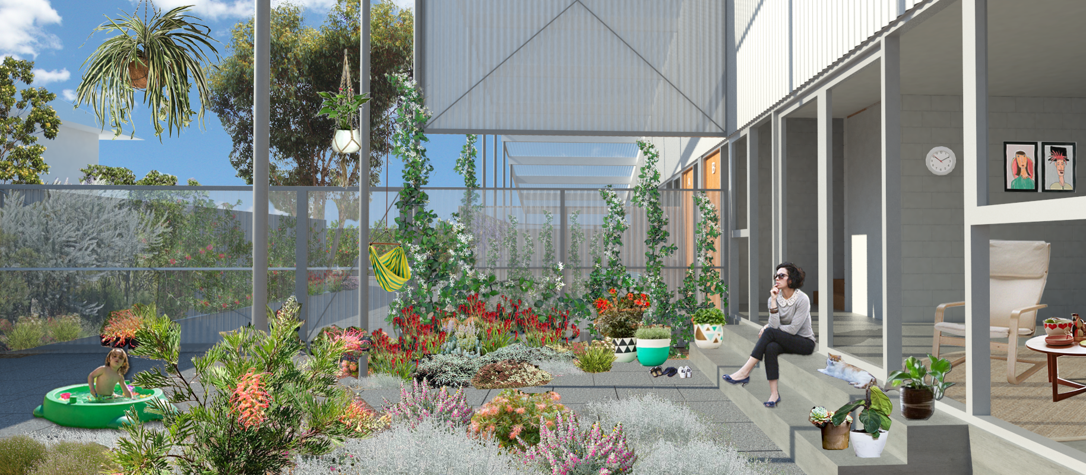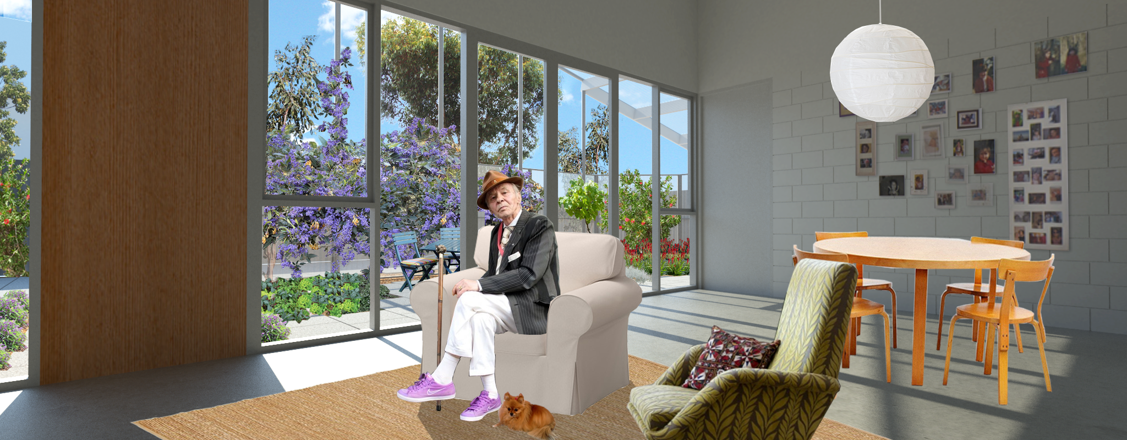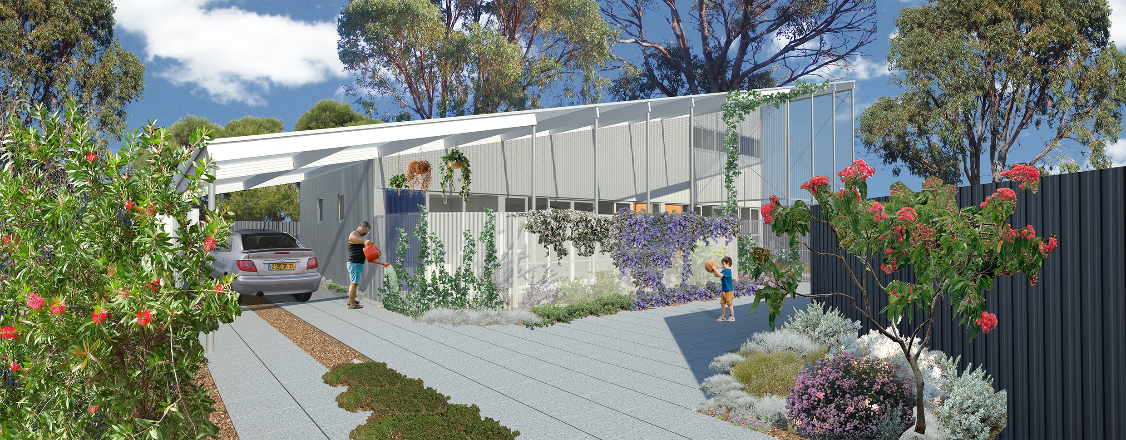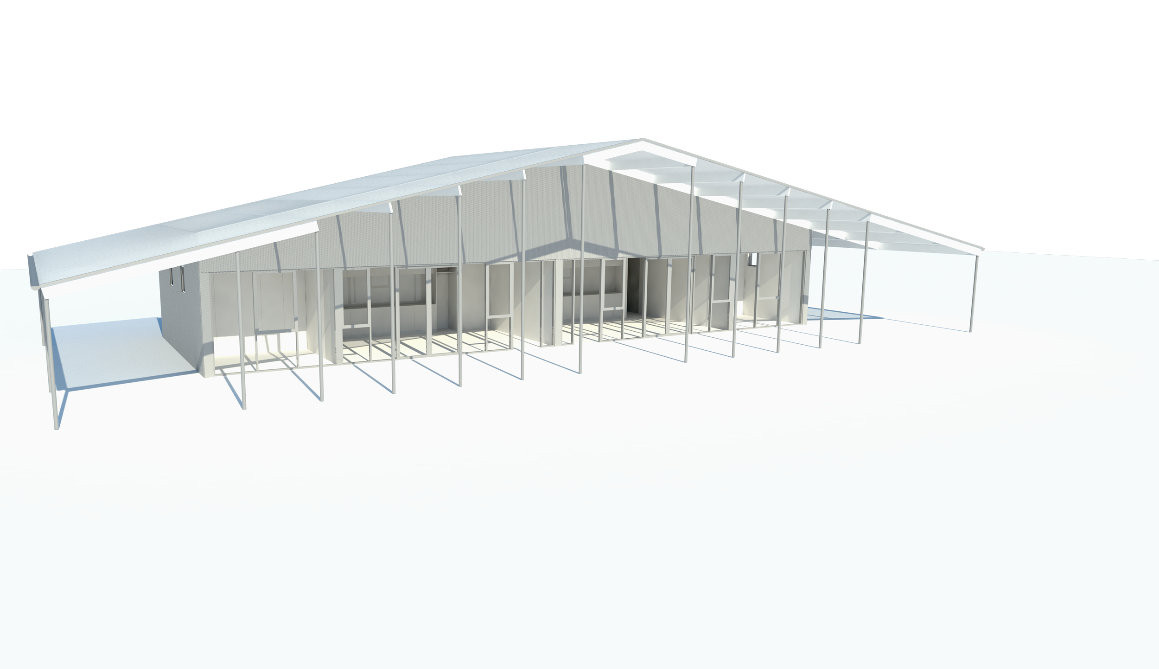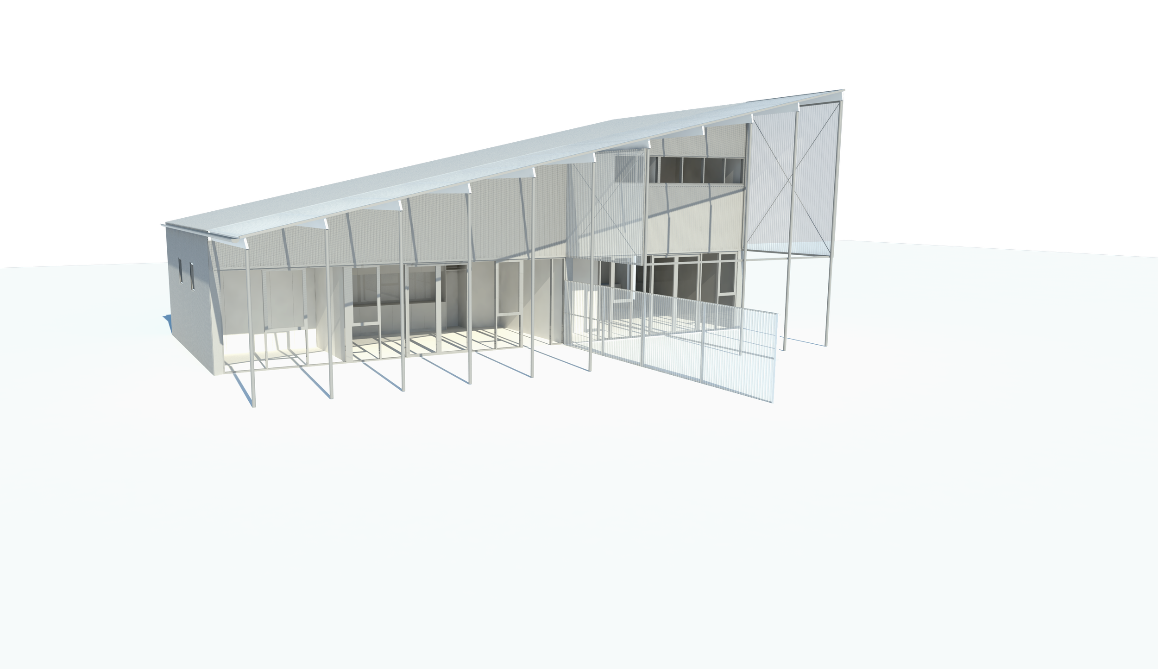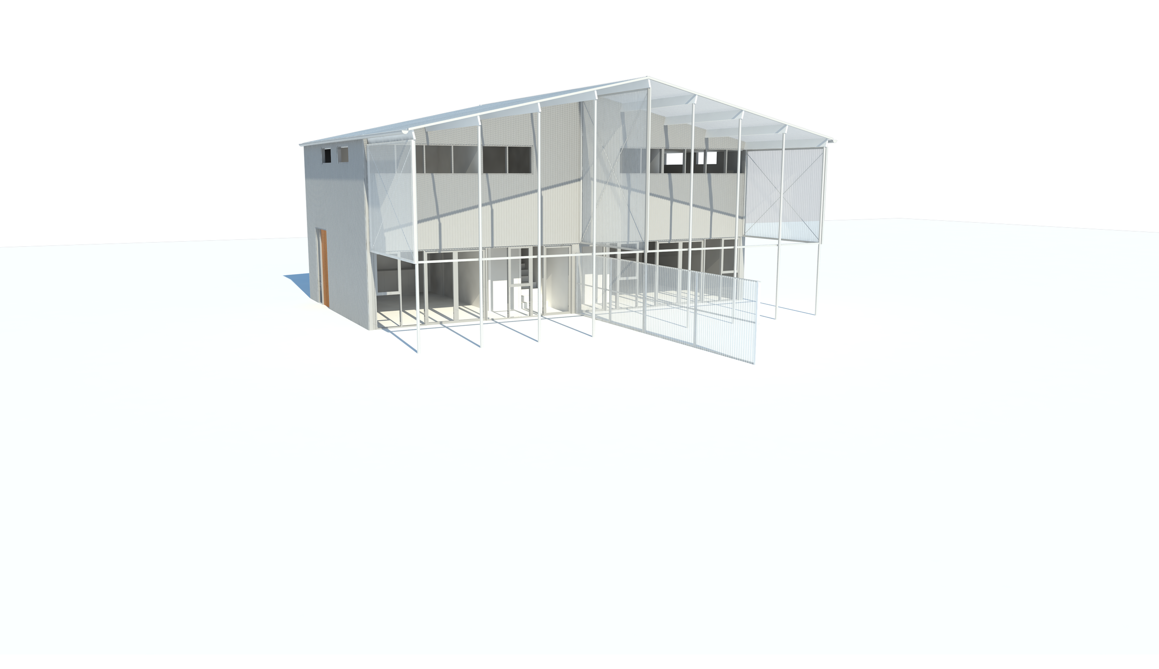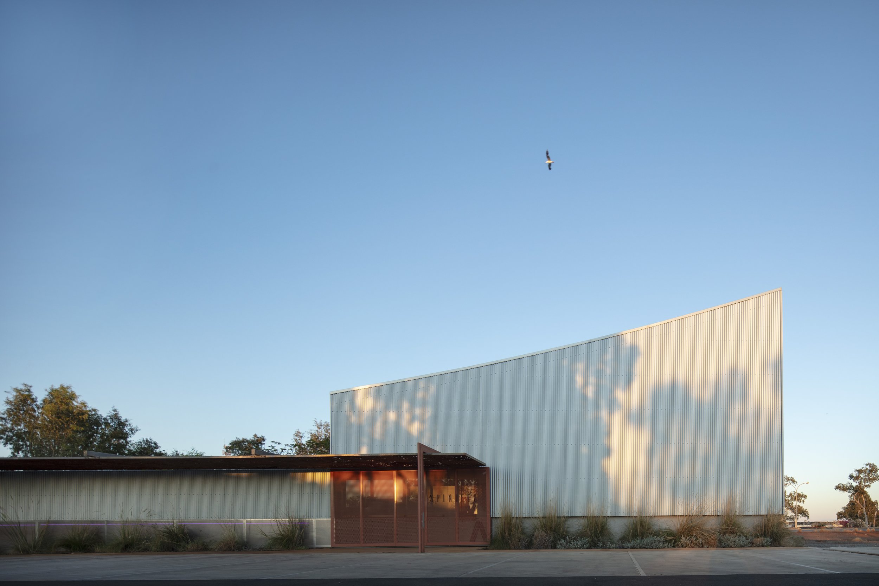Hilton Design Competition
Designed on the land of the Whadjuk people of the Noongar nation.
This competition marked a search for a new kind of public housing, inviting novel typologies for infill development in Western Australia that can challenge expectations and generate variety, equity and affordability.
Officer Woods’ two entries were both winners of Stage One and were two of the four shortlisted entries for Stage Two.
TYPE 1: COURTYARD HOUSE: The courtyard house is an ideal type for infill housing. It is modest and functional whilst accommodating variety and adaptability. It encapsulates the principle of spatial equity between house and landscape and gives clarity to the idea of a dwelling that fully integrates an outdoor living environment - a comfortable, private, domestic setting for life.
We designed a series of thin courtyard houses that have analogous organising principles, repetitive elements and similar construction methodologies: siblings that can simply and smartly reconfigure to adapt to different site orientations and shapes, household formations, vegetation, topography and size.
TYPE 2: DOUBLE HOUSE: The double house is an efficient, adaptable model for infill housing. The double houses have low surface area, generous volumes and share a party wall, making them highly efficient and cost effective.
The double houses are characterised by a voluminous, deliberately unprogrammed covered area on their northern flank, which permits a range of activities. It is a new space for public housing.
The Double House offers amenity to a range of occupants. Single storey houses are fully accessible. All spaces are naturally cross ventilated. The covered outdoor area doubles the living area of the house and makes a compact house an expansive one, with ample, private, strongly connected, sunny internal and external living areas. The compact design is not cellular, like many of its type, but outward looking. Rigorous planning allows for generosity where it matters.
Project info
Project Name: Hilton Design Competition
Project Type: Competition, Housing, Urban
Client: Department of Communities
Location: Hilton, Western Australia
Completion year: 2017
Team
Sustainability: Wood and Grieve
Cost Consultant: NBQSS
Recognition
Winners, Stage One: Courtyard House and Double House:
Shortlisted, Stage Two: Courtyard House and Double House:



