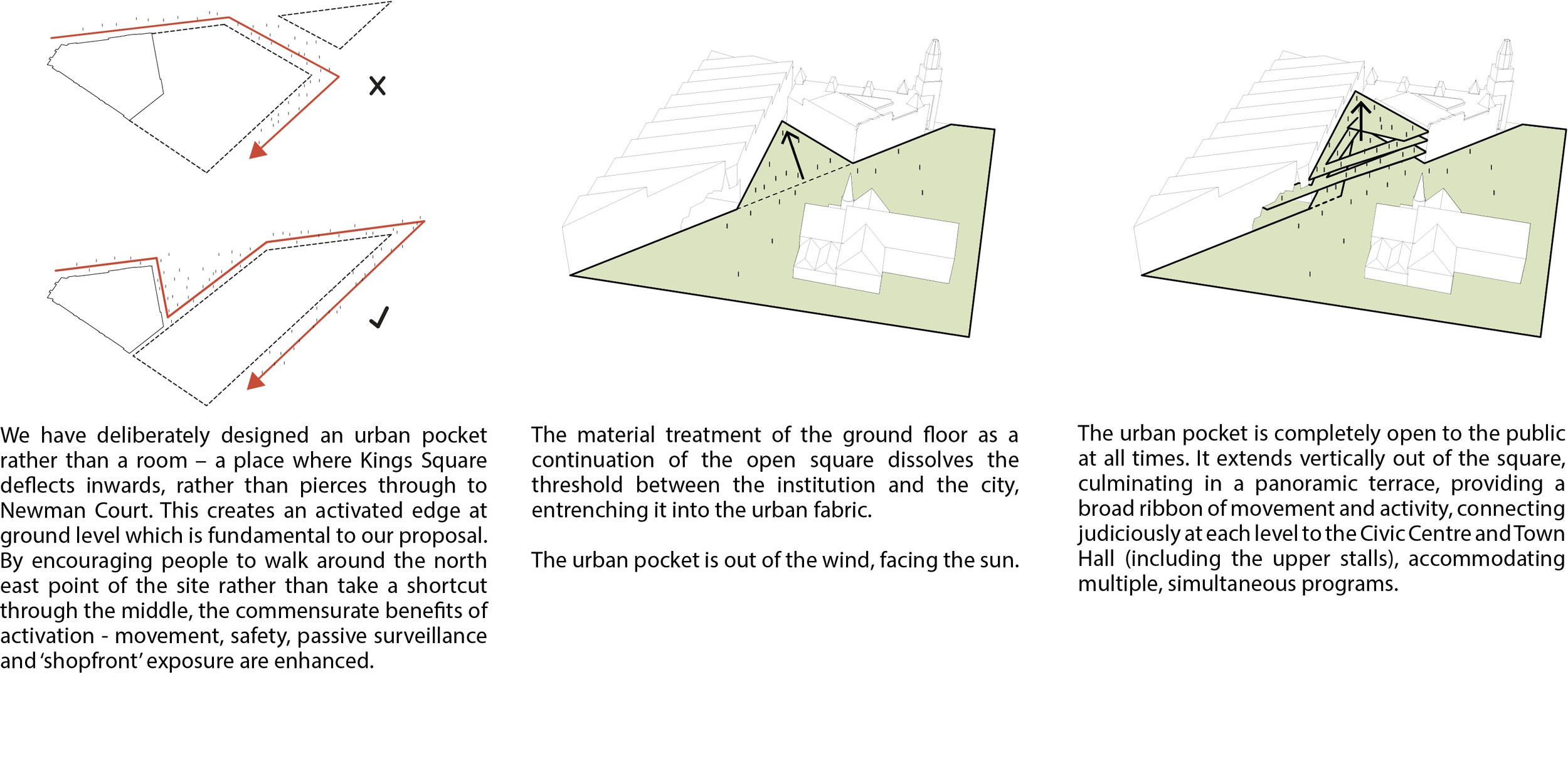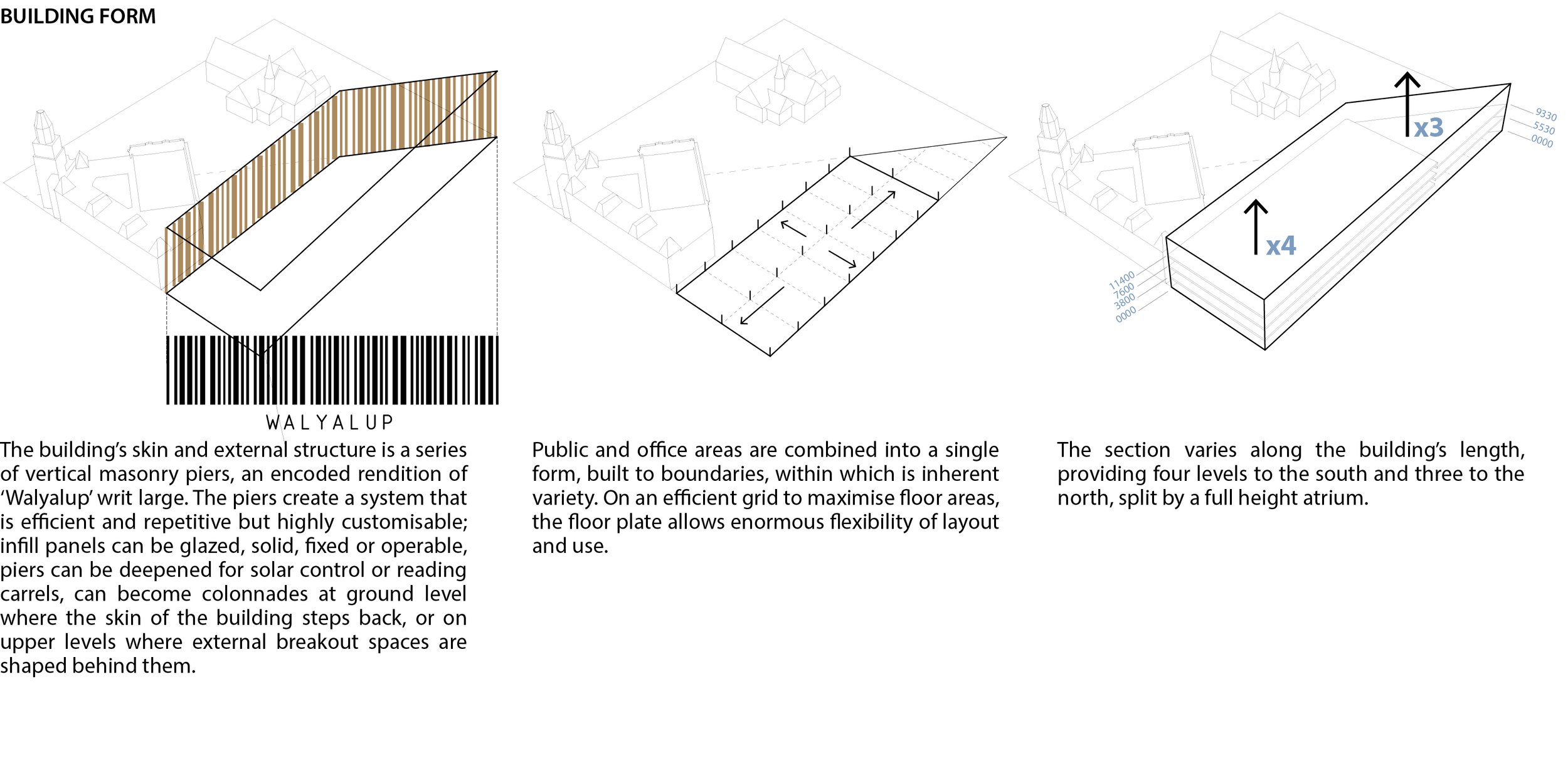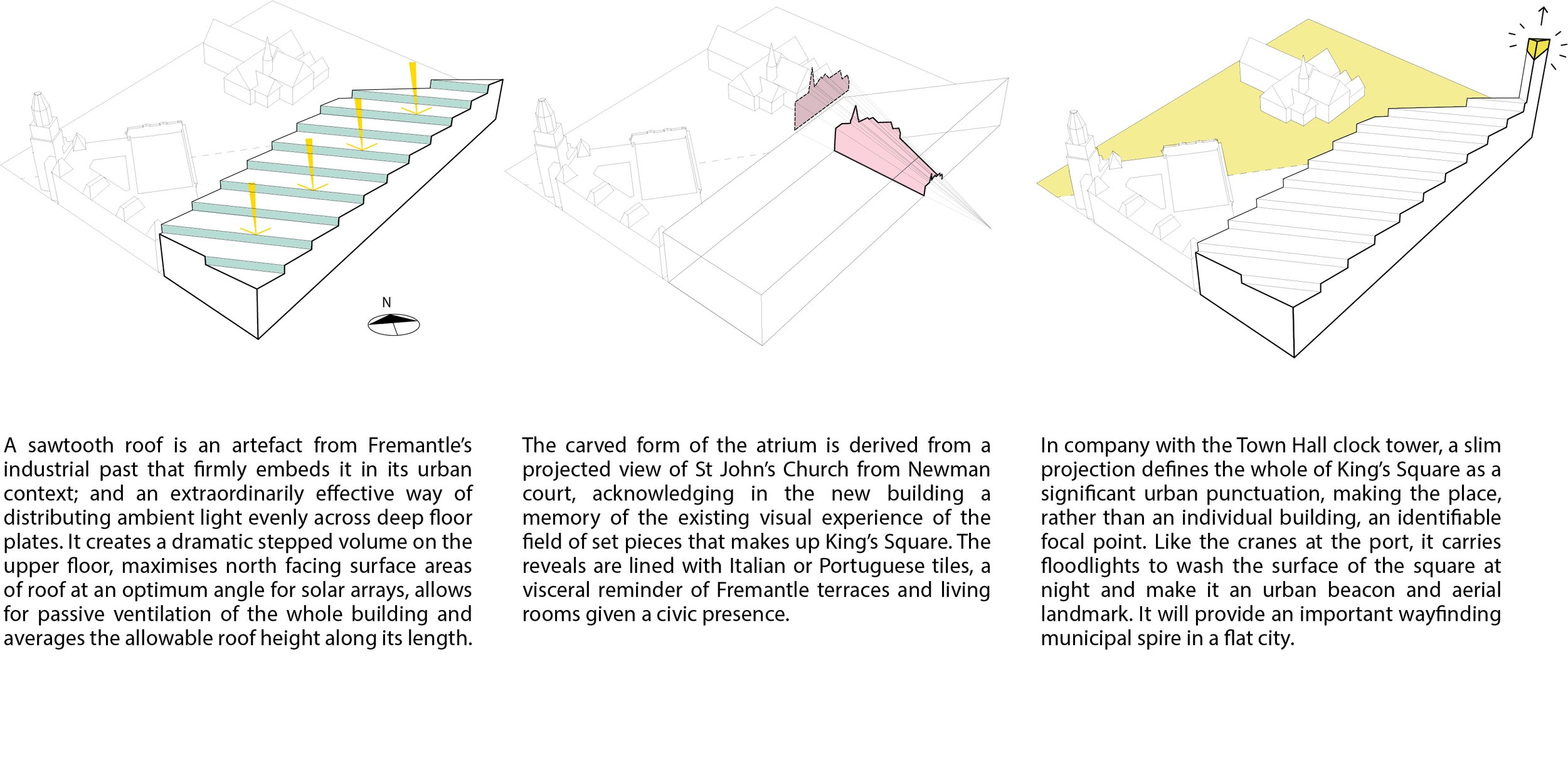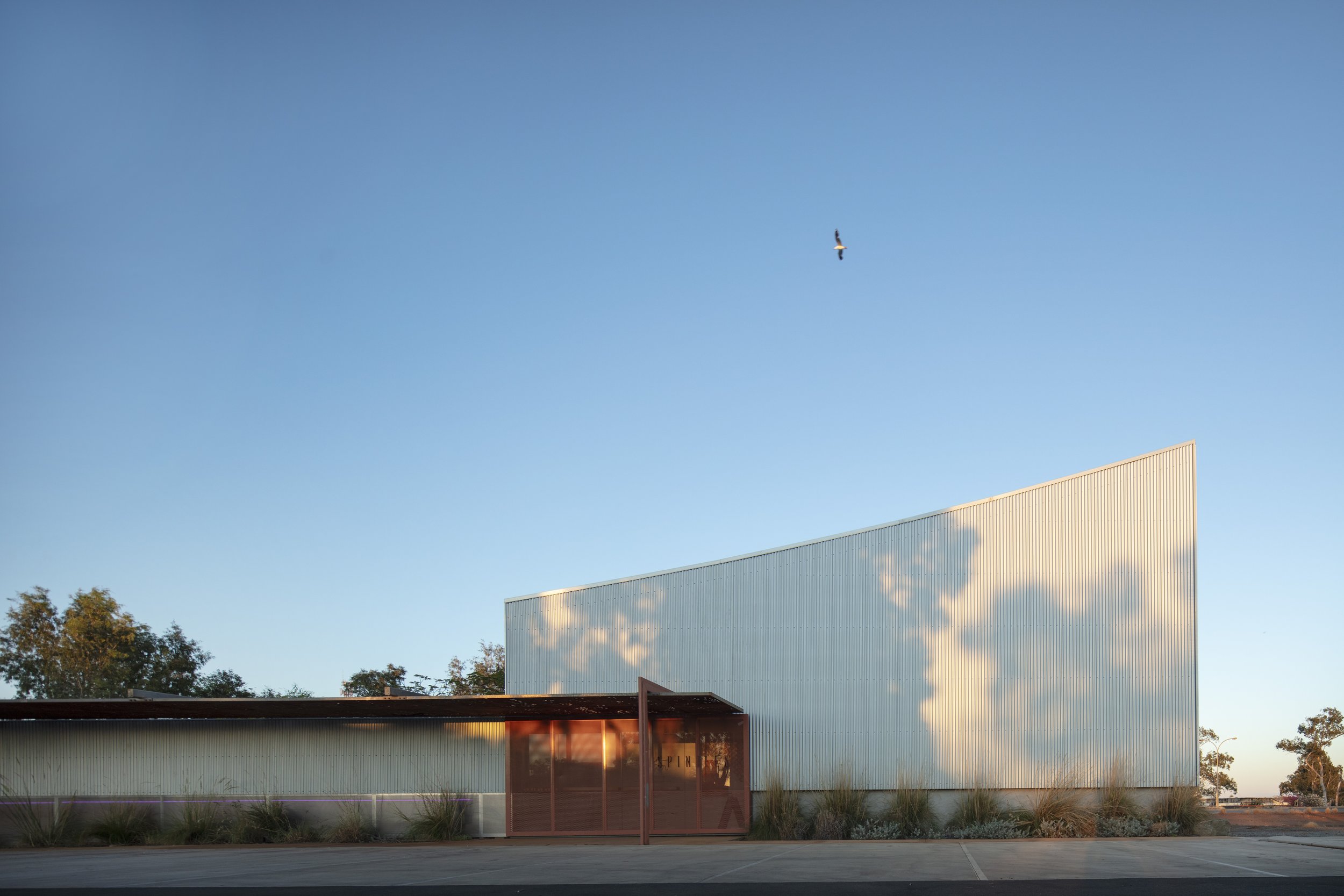Kings Square, Walyalup
Designed on the land of the Whadjuk people of the Noongar nation.
The Kings Square proposal is amicably embedded in the history, reality and future of Walyalup (Fremantle). The project establishes a special link between Arthur’s Head (and the Round House) and Kings Square, based on their obvious shift off the grid and the void that each makes in the urban fabric, by connecting some of their spatial, material and textural qualities. In response to an early building regulation dating from the 1830s, limestone walls were built around properties in Fremantle to prevent sand drift. The material characteristics of limestone are widely acknowledged as giving the city coherence and character and in this project, limestone provides definition, threshold and protection.
Ranging from three to seven metres wide, a public ramp is designed as an open system: a space for everyone. Its unfurling form provides a hinge which both holds apart and connects the Town Hall and the Civic Centre.
Its shallow gradient and complete accessibility means that the diverse everyday reality of Walyalup– kids, bikes and dogs, workers, visitors and residents are accommodated.
This place of potential dynamics is also one of transparency; it allows the public to explore its entire surface and access expansive views outwards as well as traverse alongside the daily operations of local government, traditionally concealed to the public.
The architectural language is based on an economy of means: for the most part, raw and underprogrammed rather than refined and absolute.
A sawtooth roof - an artefact from Fremantle’s industrial past- is an effective way of distributing light evenly across deep floor plates..
Project info
Project Name: Kings Square Redevelopment
Project Type: Public, Competition, Urban
Client: City of Fremantle
Location: Western Australia
Completion year: 2013














