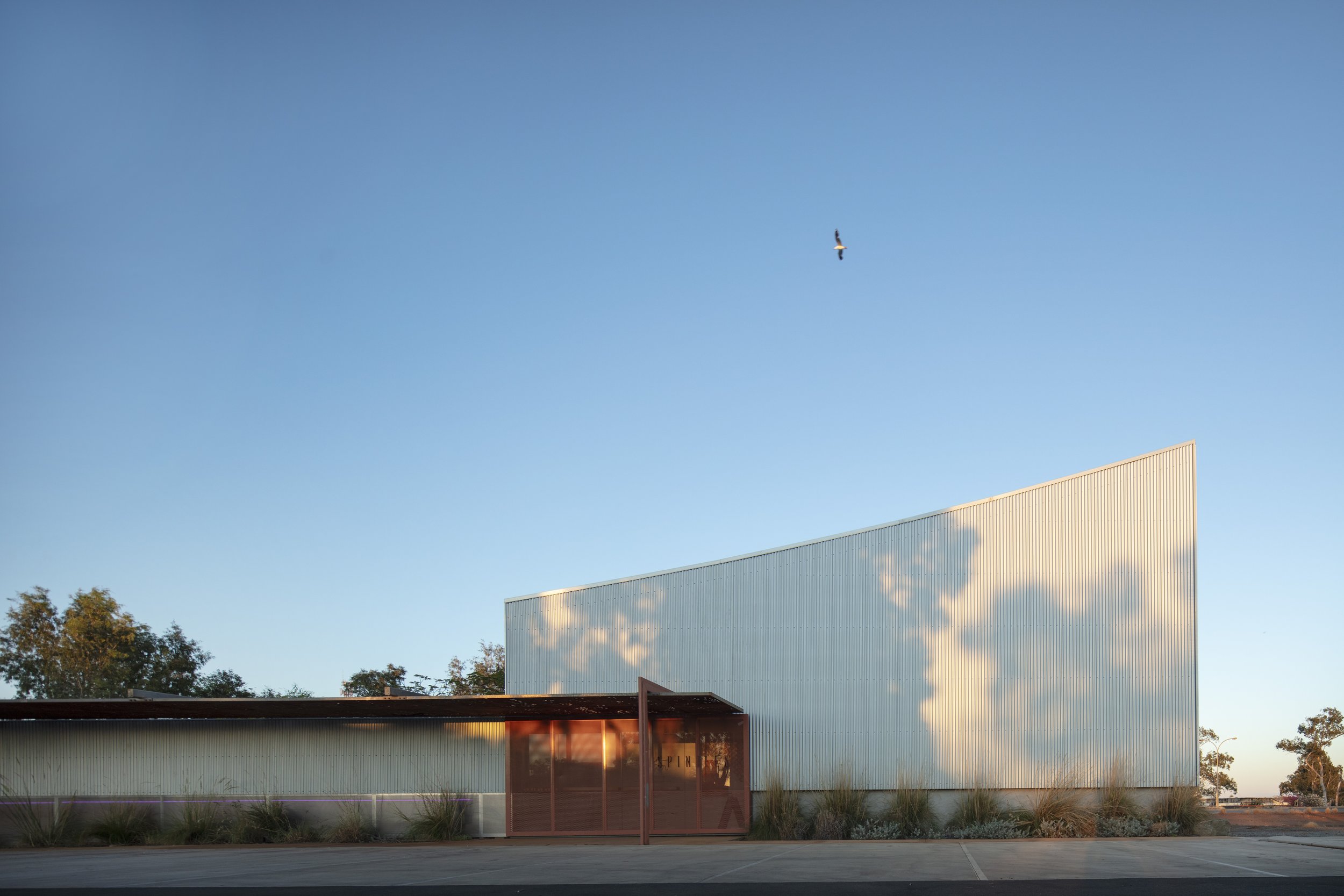Boulevarde House
Built on the land of the Whadjuk people of the Noongar nation.
The challenge of this project was transforming an inflexible corner shop house into a comfortable family home in a garden setting.
The existing shopfront has been retained and character rooms converted into bedrooms, music rooms and studies.
Designed to zero setback on the southern boundary, the addition consolidates the garden into one long space. A direct link is made from the front door to the garden, with the addition forming a stretched lean to that flanks the boundary and closely follows the fall of the site.
Thus the living areas relate strongly to the garden and the addition provides a modest and private street edge.
The design retains an important piece of utilitarian heritage, but changes it to become a valuable and desirable setting for modern family life. The additions have transformed the way the owners live on the lot, whilst retaining the character that initially attracted them to it.
Project info
Project Name: Boulevarde House
Project Type: Housing, Urban
Client: Private
Location: Mount Hawthorn, Western Australia
Area: 230m2
Completion year: 2016
Photography: Robert Frith, Acorn
Team
Builder: Eco Fusion Building
Structural Engineer: Advanced Building Engineers
Recognition
2016 Australian Institute of Architects Residential Architecture Alterations and Additions Commendation










