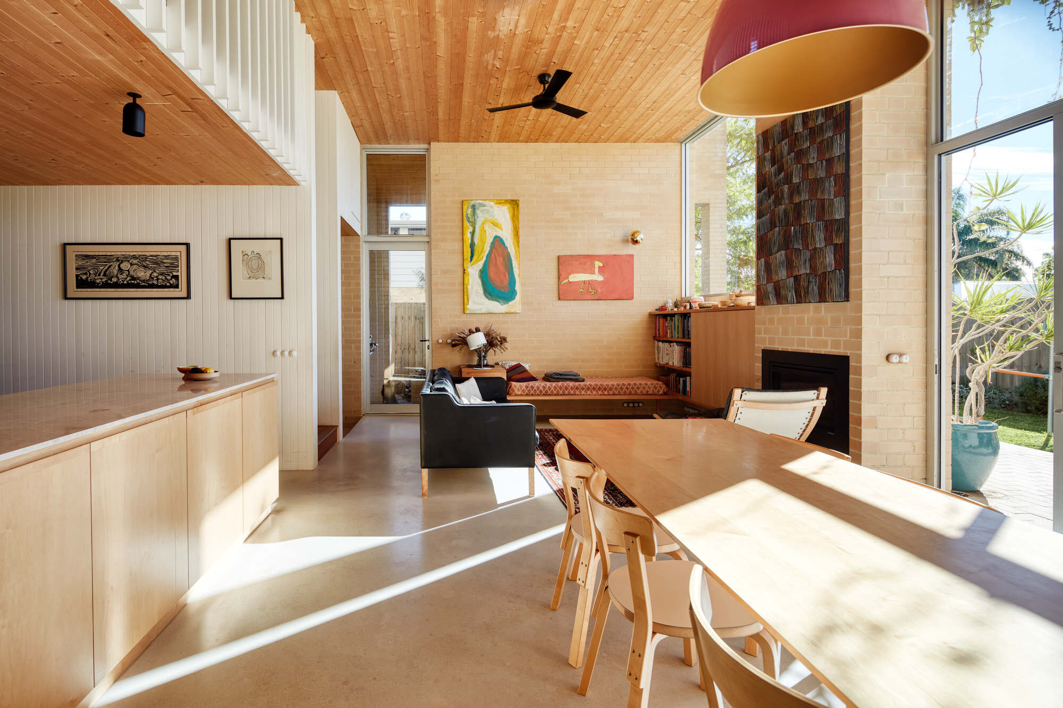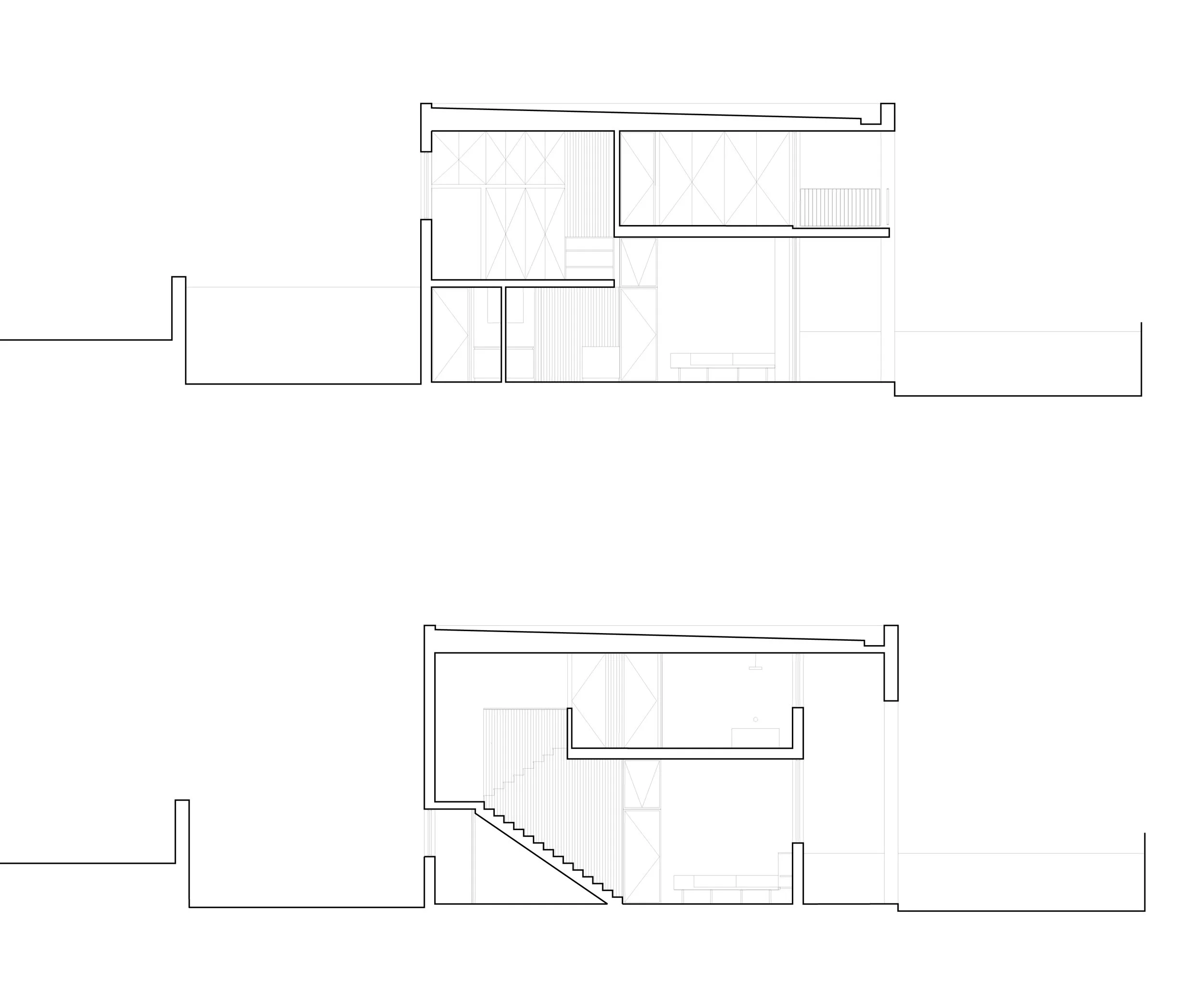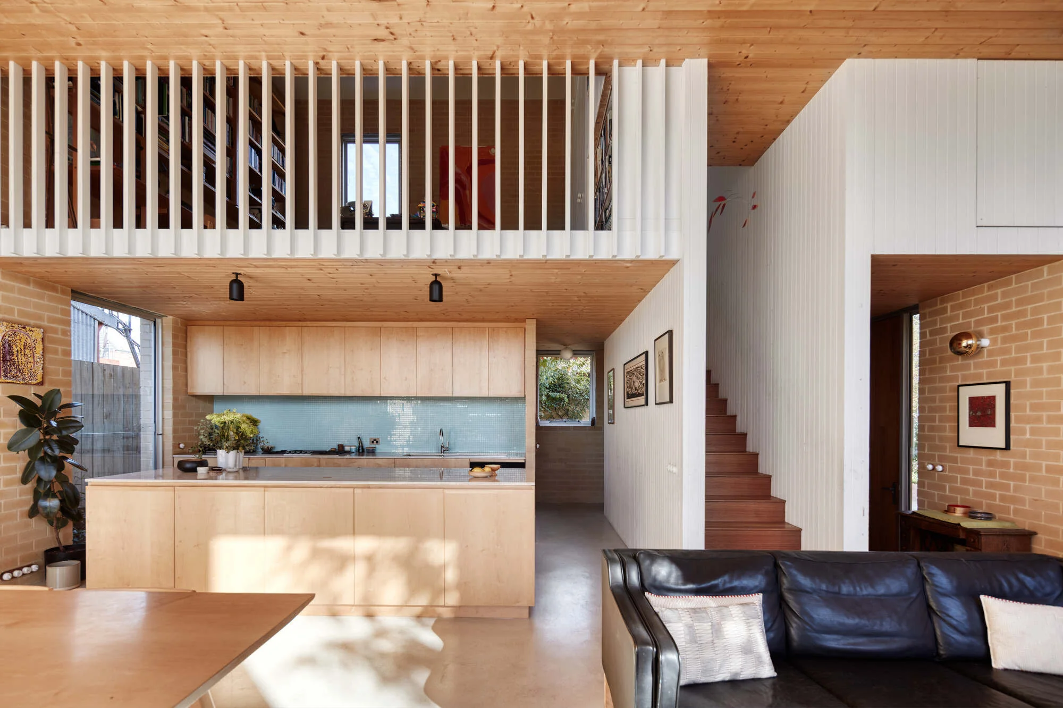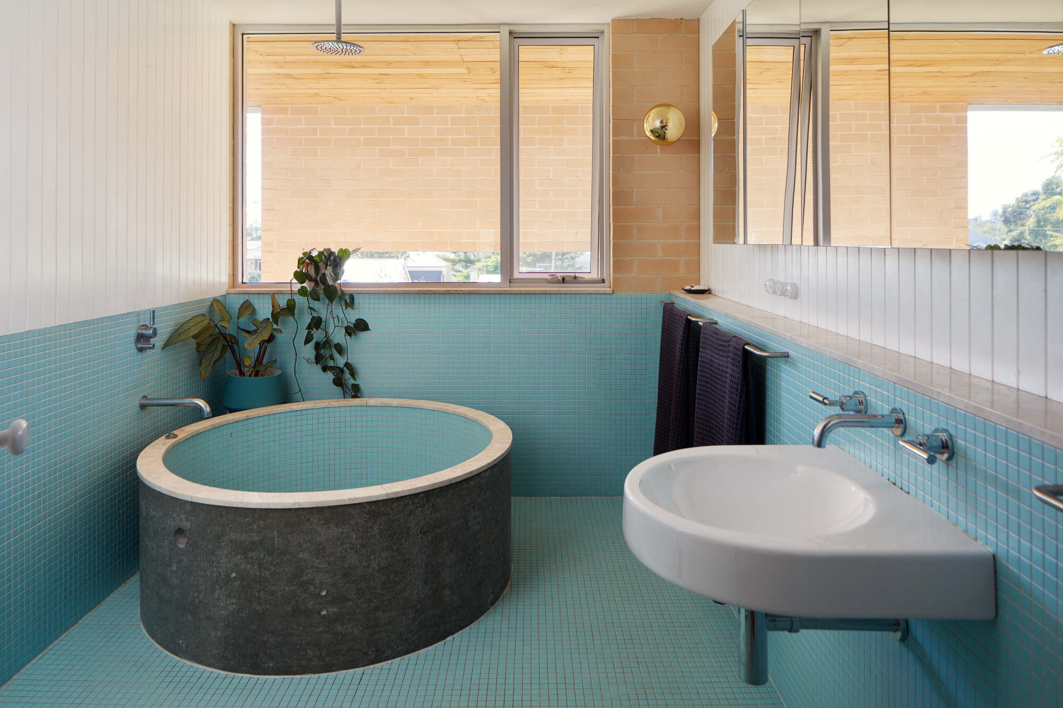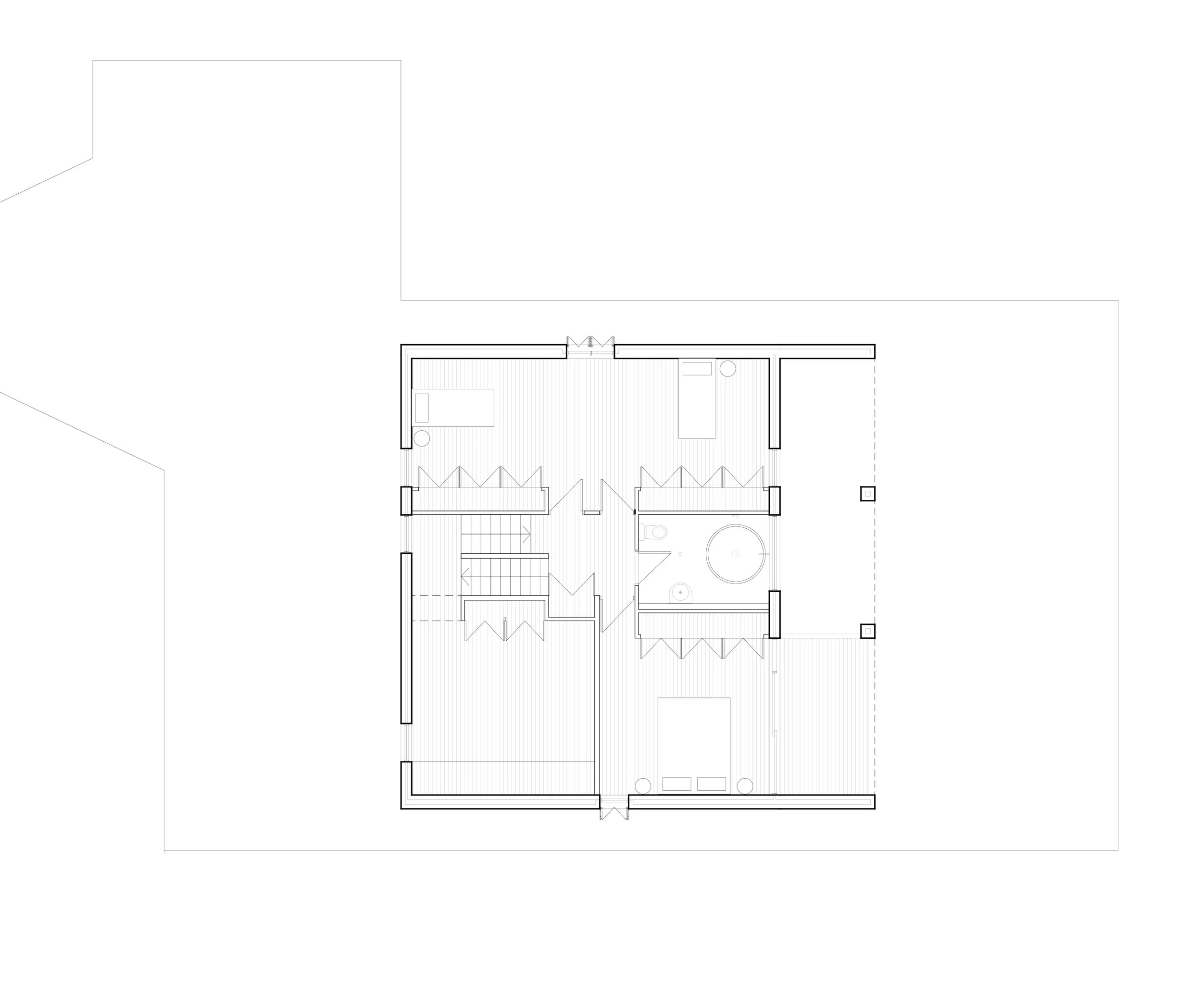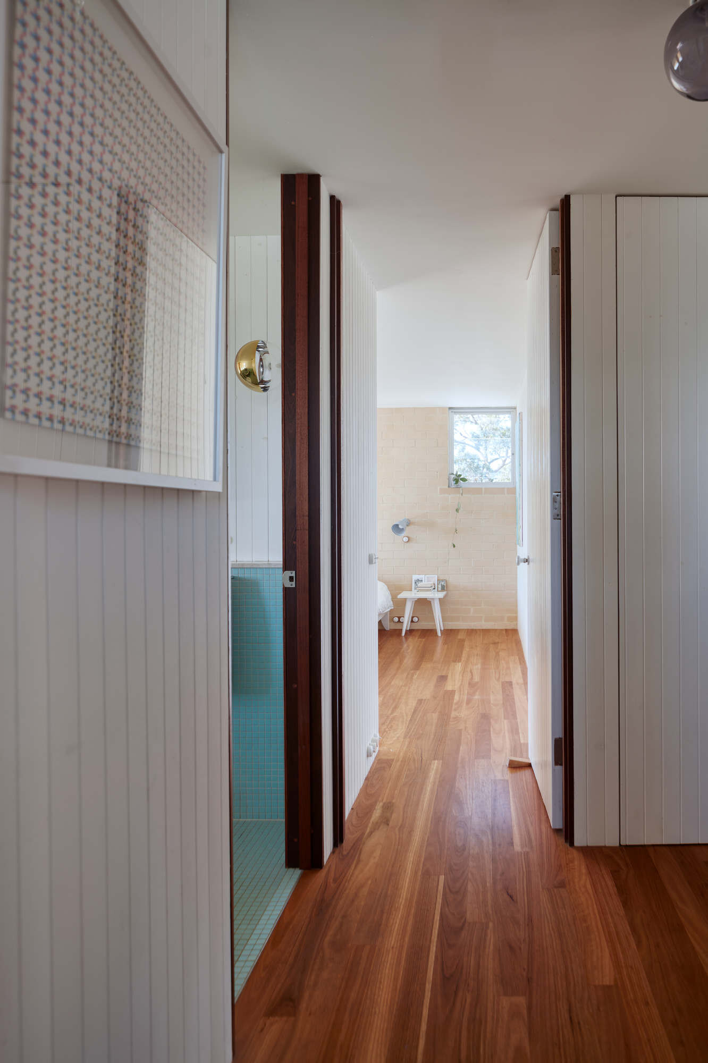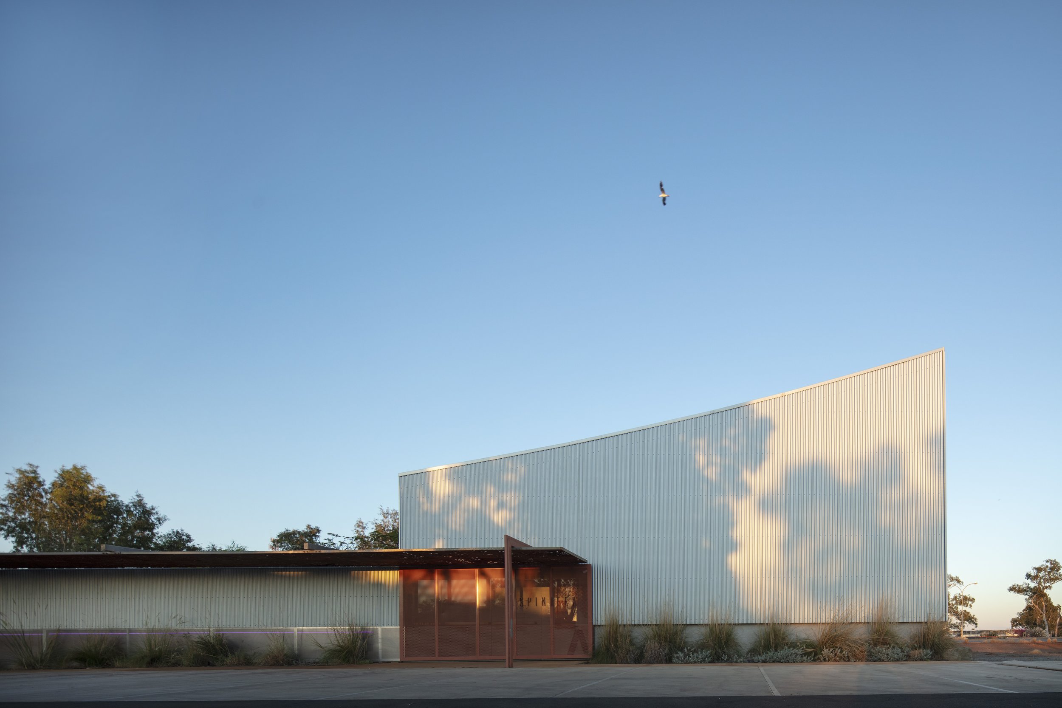Hope Street House
Built on the land of the Whadjuk people of the Noongar nation.
Sunshine and shade, high and low, built and unbuilt, gappy and closed.
An infill dwelling on a battleaxe lot, the Hope Street house explores spatial variety within compact family living
The section modulates tall spaces for living and playing with low spaces for sleeping and cooking
External masonry structure, flush and sheer on south and east, is eroded by the sun on the north side, and extends at upper level to the west to provide a deep covered area. Internal structure is entirely timber framed; a hard shell and soft body
The bathroom is conceived as place to remind us of of getting cool in concrete tanks and troughs, the datum of the ocean, and the elemental pragmatics of washing
Project info
Project Name: Hope Street House
Project Type: Housing, Urban
Client: Private
Location: Walyalup (White Gum Valley), Western Australia
Area: 150m2
Completion year: 2017
Photography: Robert Frith, Acorn
Team
Builder: Michael Bradshaw Building



