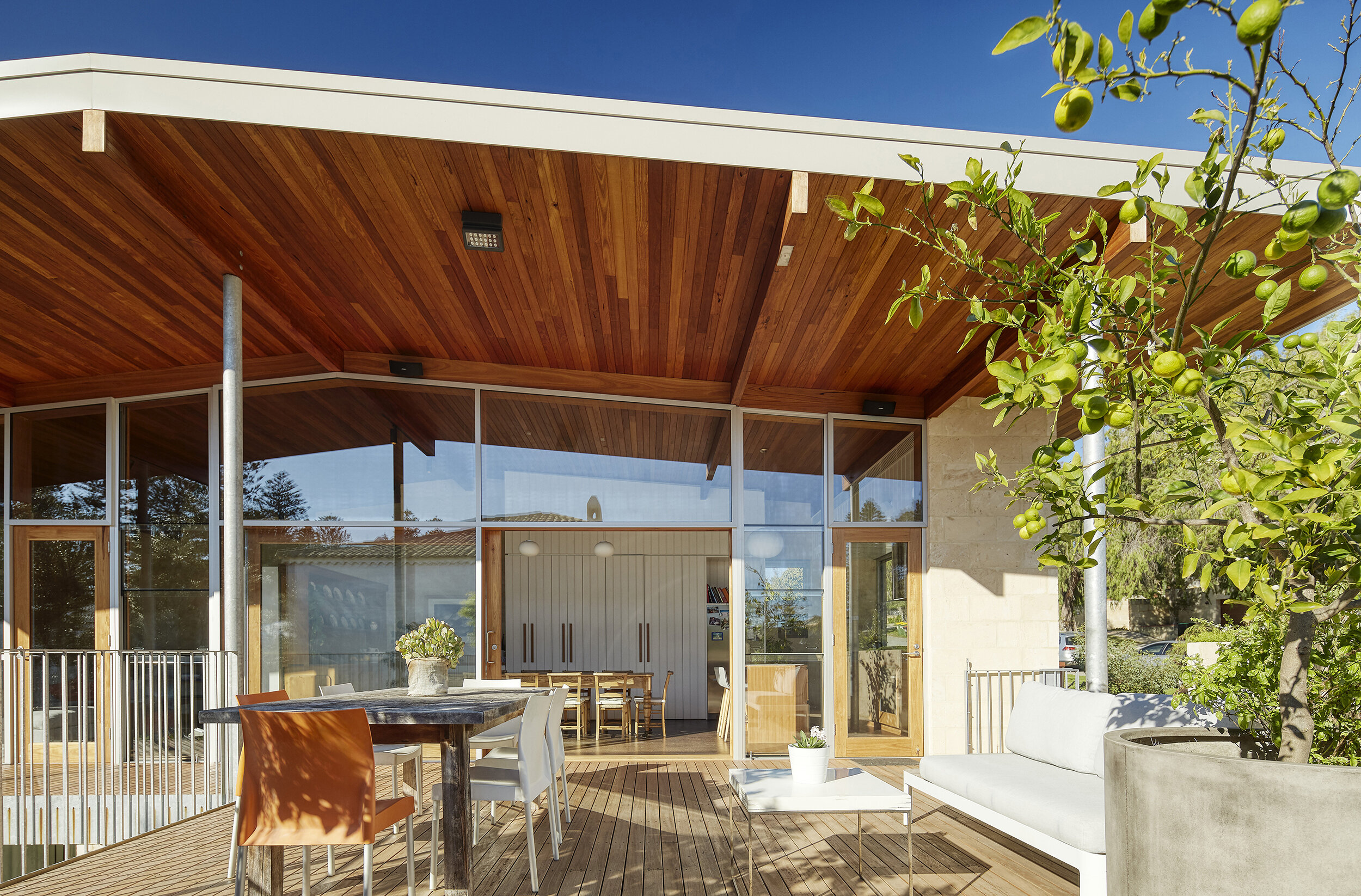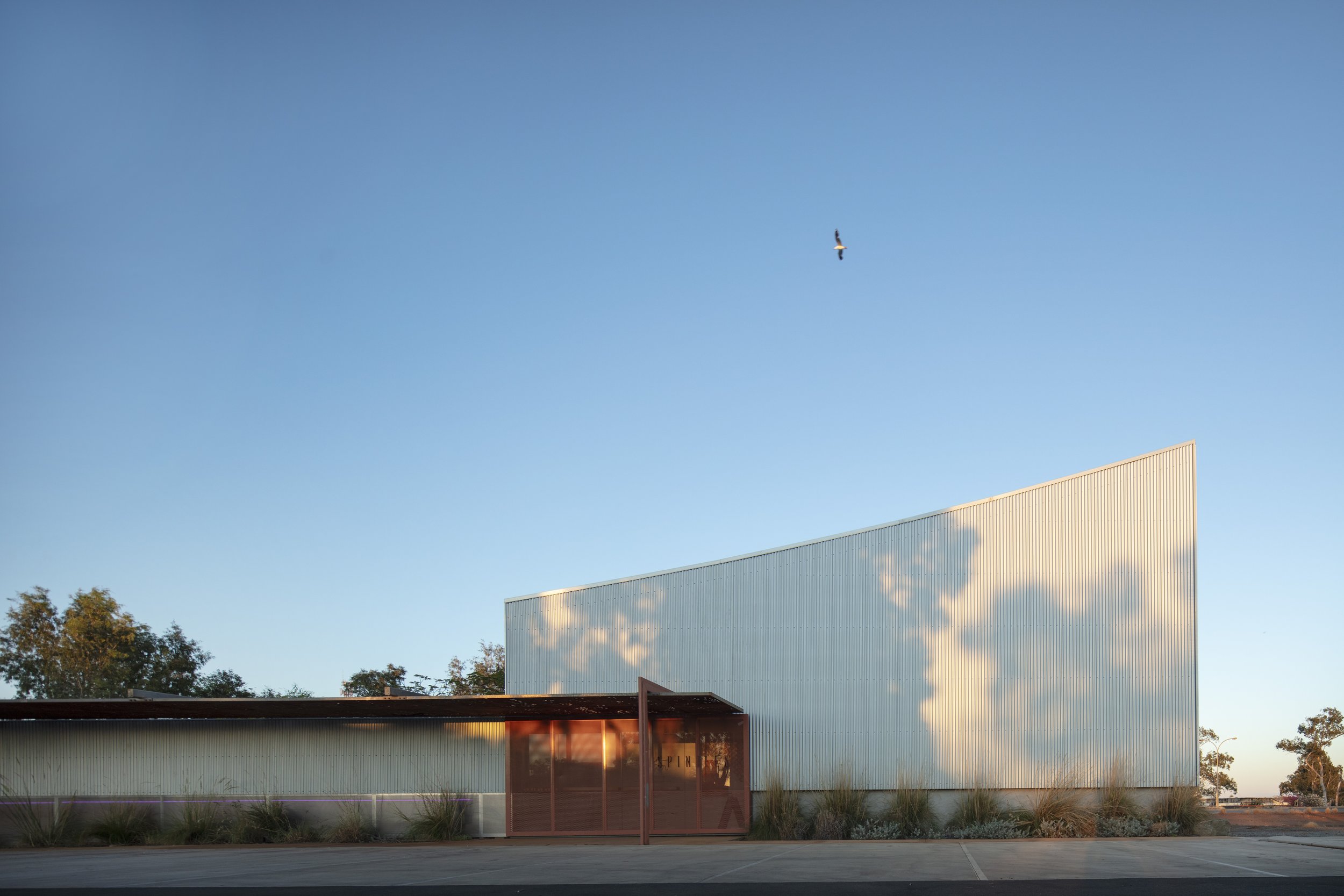Torrens Street House
Built on the land of the Whadjuk people of the Noongar nation.
This upside down house is a modest yet effective addition to its streetscape; a dwelling that fully embraces its garden setting.
It encapsulates the principle of spatial equity between house and landscape and gives clarity to the idea of a dwelling that fully integrates an outdoor living environment.
It challenges the tendency for car storage to dominate narrow frontage lots.
The slim massing retains a sense of traditional settlement patterns in the coastal suburb, where smaller houses on larger lots were more common. Inflected by solar access, this house speaks to that context. Responding to its coastal setting, materials are tough and weathered; predominantly limestone and timber.
Designed with 83% open space, the house creates breathing space in the streetscape.
Designed for its occupants to comfortably age in place, the house meets their needs for a compact, contemporary dwelling that relates strongly to its site and setting. It is the setting for an active family who wish to engage with the street when at home, and which is easily able to be locked and left at regular intervals.
Project info
Project Name: Torrens Street House
Project Type: Housing, Urban
Client: Private
Location: Mudurup (Cottesloe), Western Australia
Area: 196m2
Completion year: 2020
Photography: Robert Frith, Acorn
Team
Builder: Insideout Building
Structural Engineer: Hera Engineering
Garden Consultant: Julie Andersen










