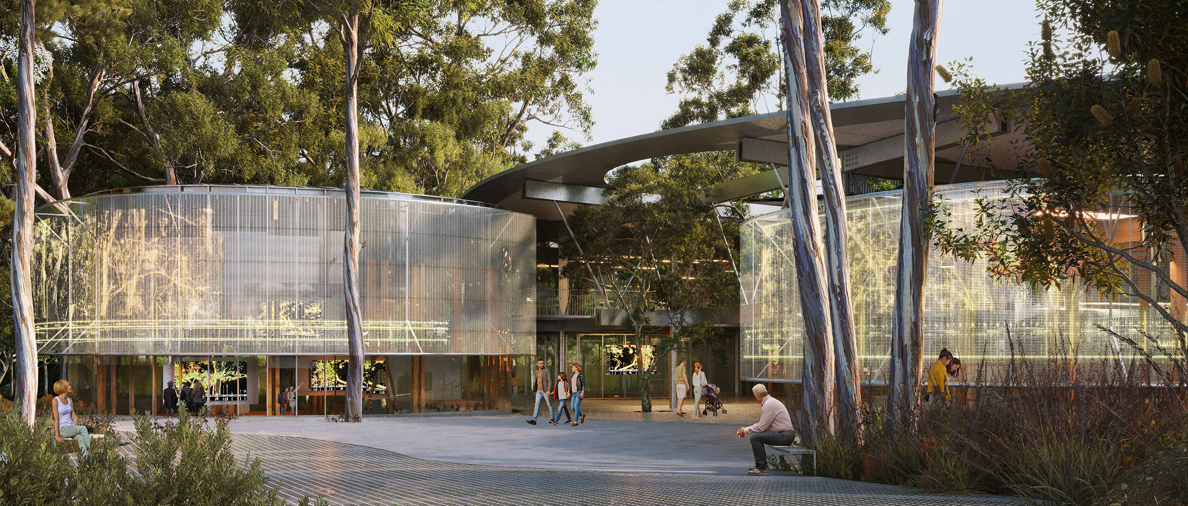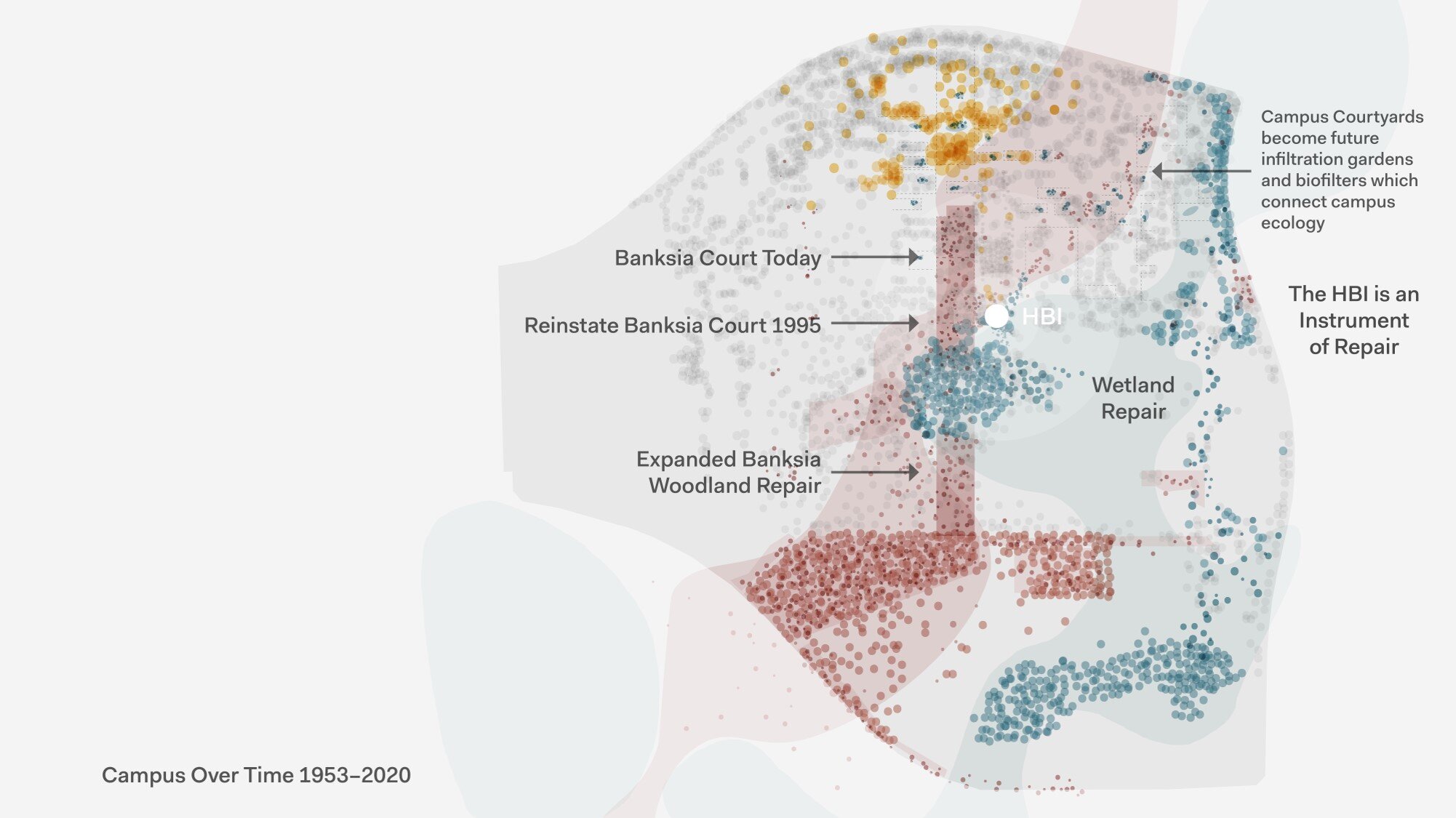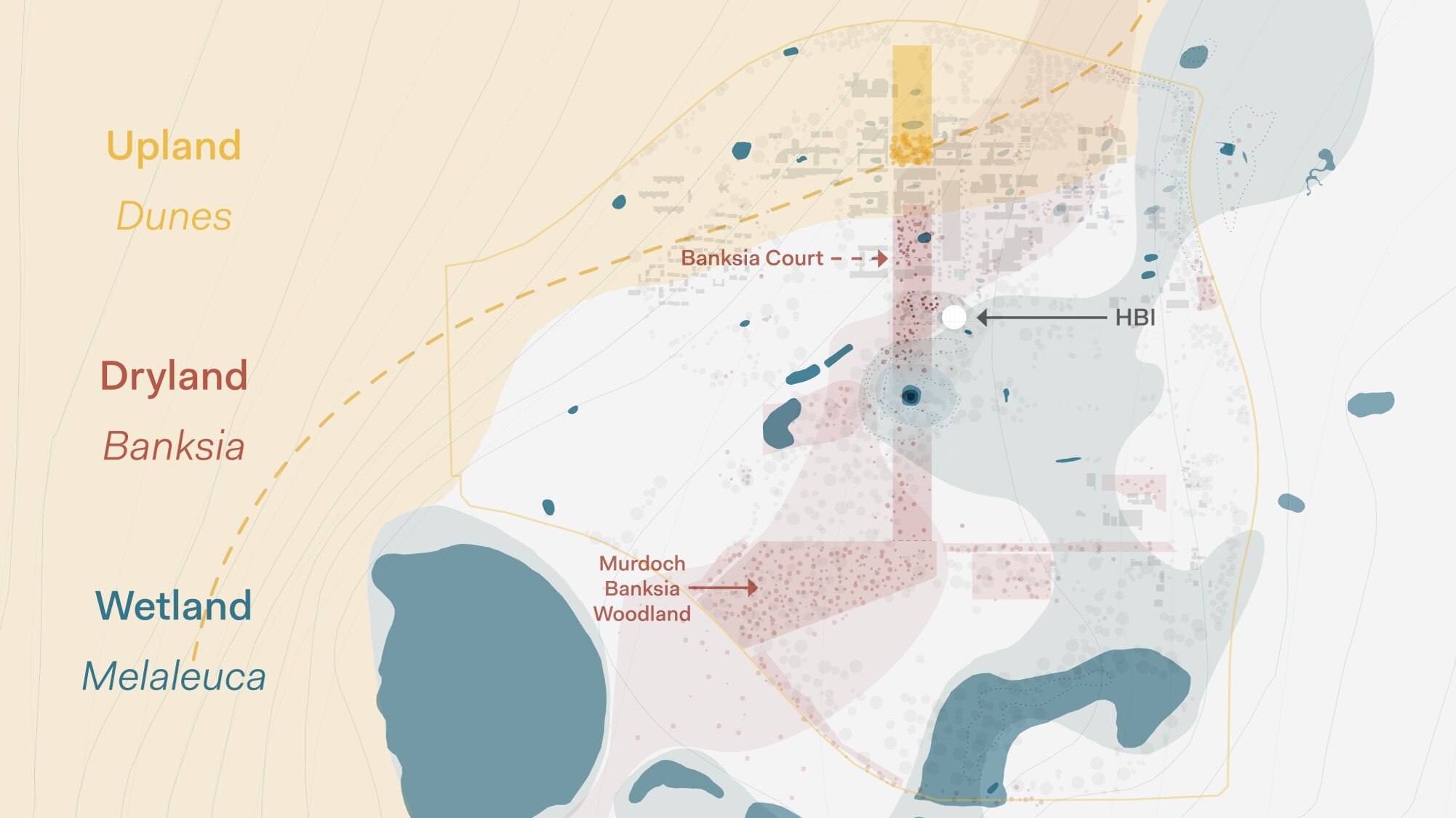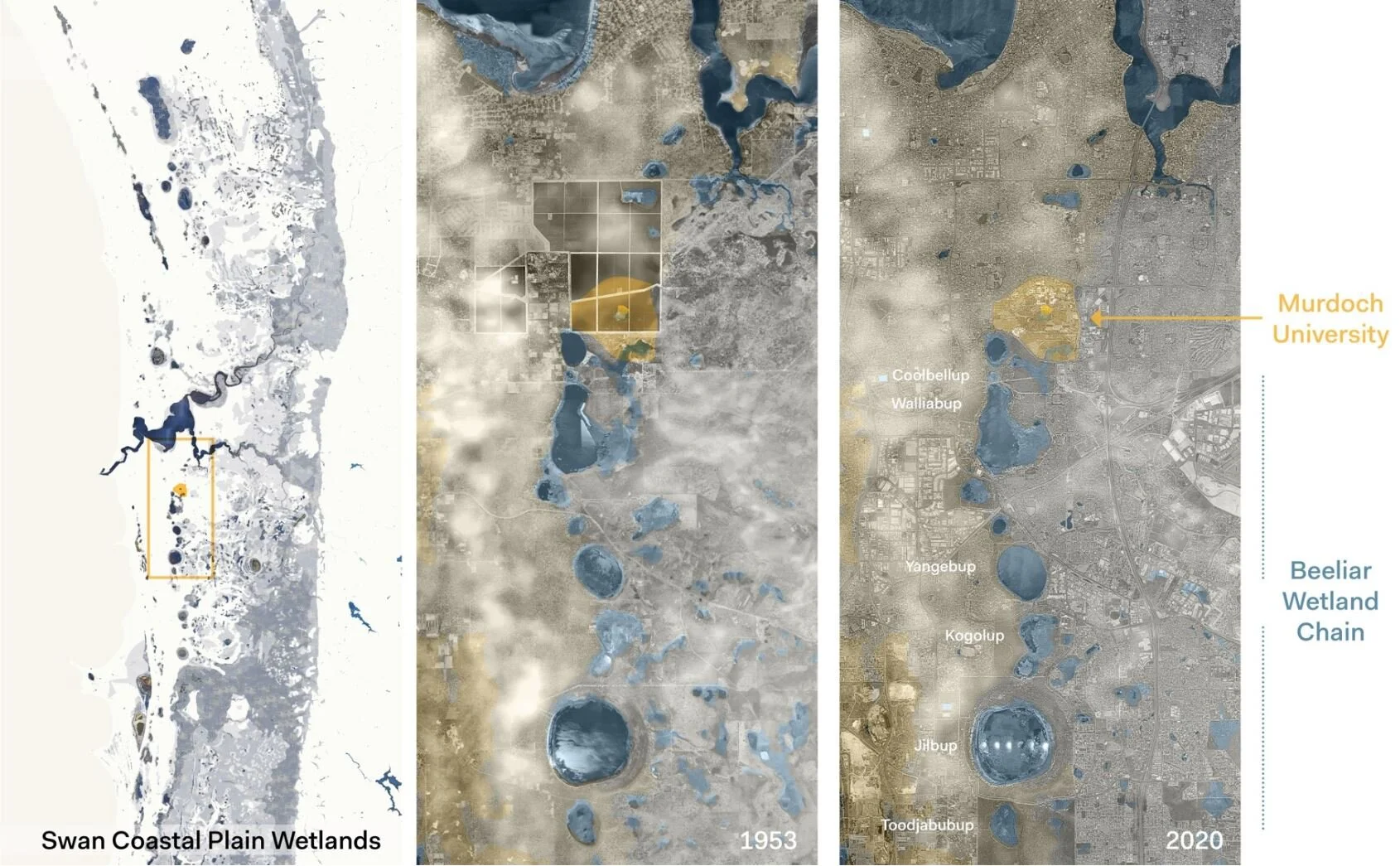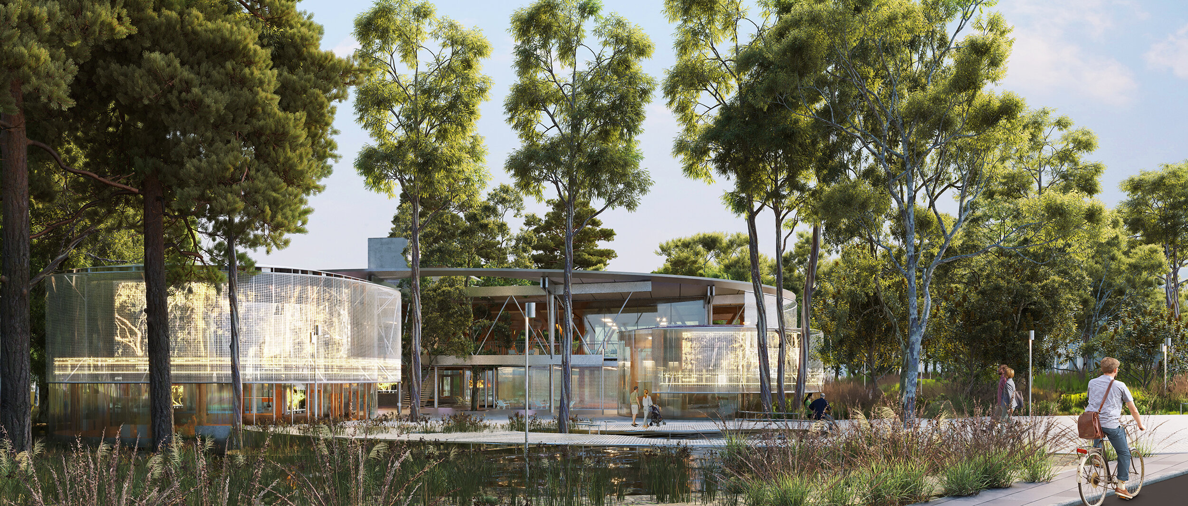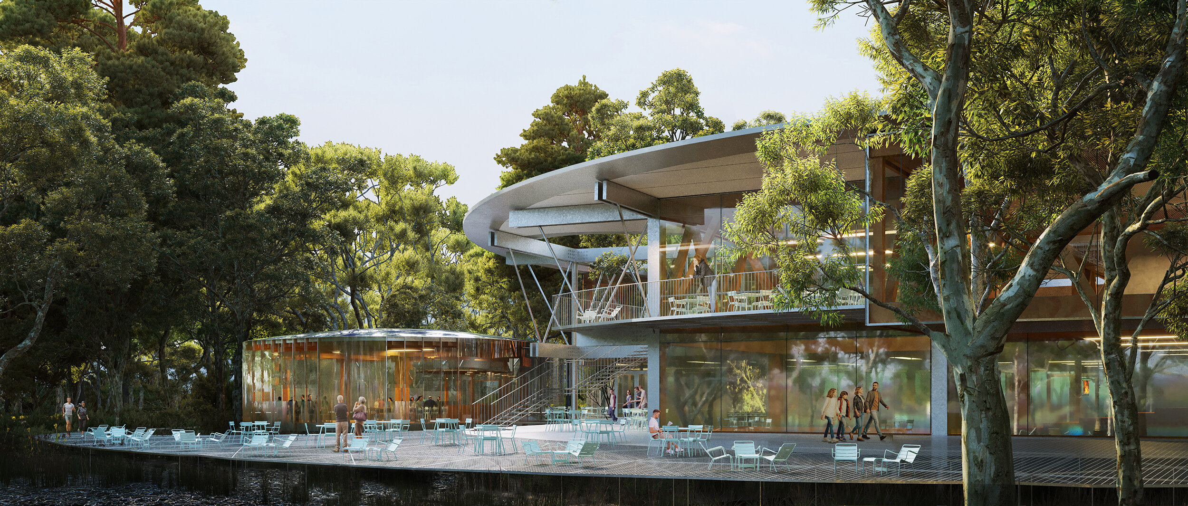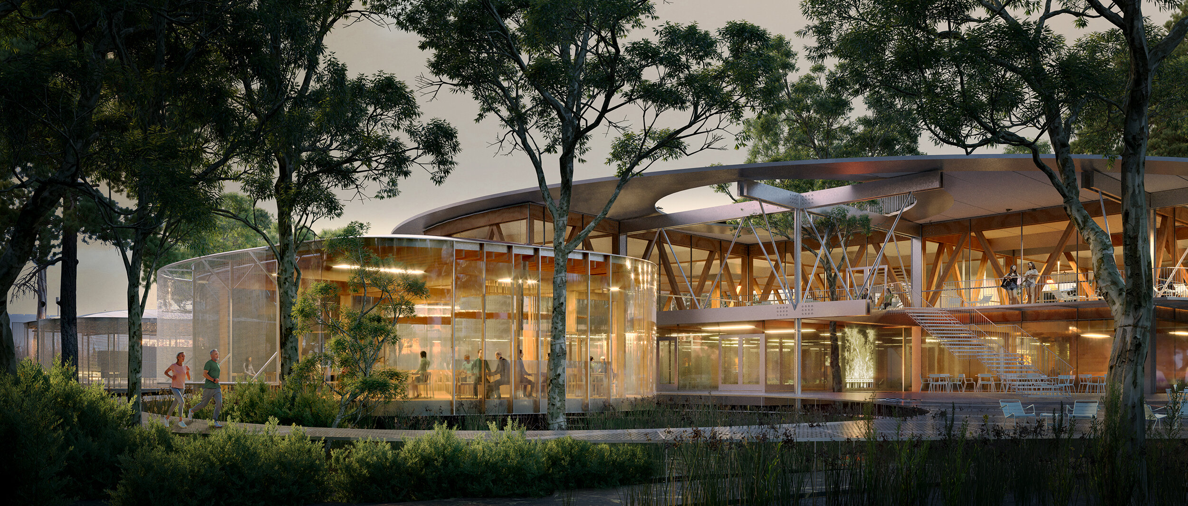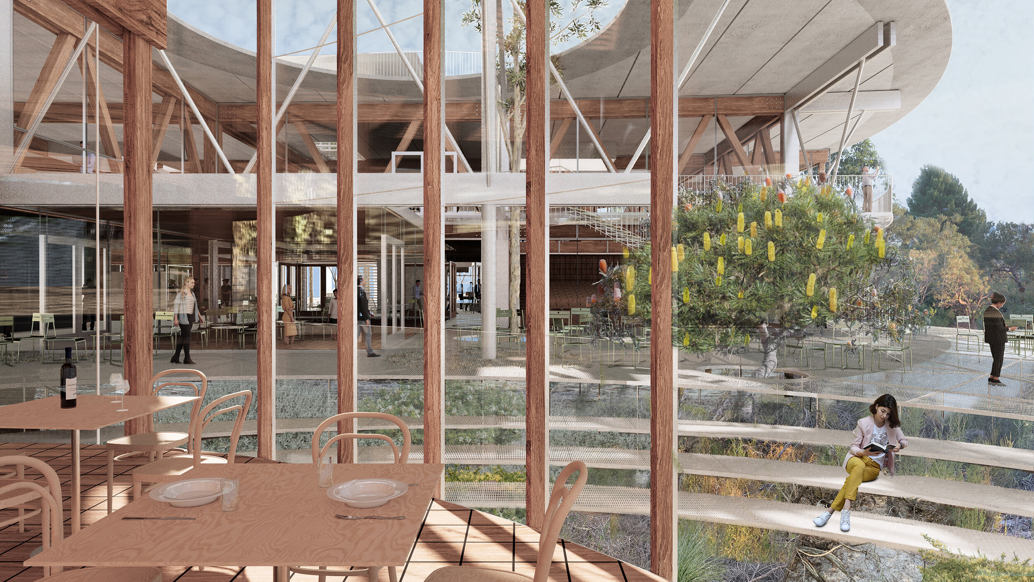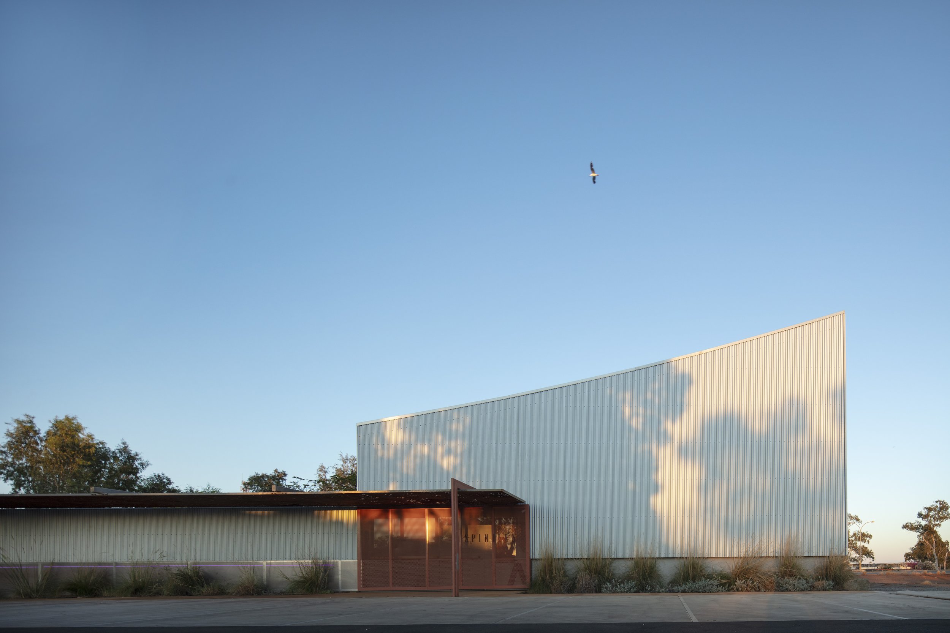Environmental Research Institute
Built on the land of the Whadjuk people of the Noongar nation.
This Environmental Education Centre, is located at the crux of wet and dry landscapes.
This project has been formulated through a rich dialogue between practitioners and researchers with overlapping and interweaving disciplinary interests; a non-hierarchical structure enabling diverse and unexpected outcomes.
The site is part of a catchment, groundwater moves below and across these topographic vectors from the Jandakot Mound aquifer towards the ocean. The water story of the site provides the founding narrative for this project. Our intervention is designed to hold and transport water in this hydrological system through both natural and human made structures. The dry sandy landscape and wet ephemeral landscape are able to move across and under the structures that are collated on a porous elevated mesh platform.
The site is conceived as a system that operates in tension between Wetland and Banksia Woodland where landscape and water are interwoven to behave as a catalyst for repair. The building has been conceived as an instrument through which research takes place, and a vehicle for its dissemination.
This is a ‘building in the round’ with three main entry approaches connecting the main desire lines. Peripheral buildings act as signposts and showcases. The building consists of loose volumes of gently reflective transparent external surfaces combined with mixed media screens and warm timber interiors supported in a superstructure framework. The dynamic plan and volumetric arrangement are collected in space through a mesh ground plane and large dish shaped roof. The dish roof supports a moss and lichen living terrain imagined as a separate performative research ‘garden’.
A gradient of technological interfaces has been conceived in unity with the architectural and landscape design so that technology mixes freely with reflections of reality. A ‘Digital Art Platform’ provides content for these interfaces; this content has the potential to reveal and bring together embedded narratives, histories and events that occur within the immediate place, and more broadly the wetland context.
The project provides a unique window on the nationally threatened Banksia Woodland ecosystem proposing the retention of the last remnant trees and understorey adjacent to the proposed building, at once engaging the visitor with a context and issue that is much broader than the building and immediate site, capturing and connecting to the larger ecological, sociological and environmental systems.
Project info
Project Name: Environmental Research Institute
Project Type: Education, collaboration, competition, landscape
Client:
Location: Western Australia
Area: 3000m2
Completion year: 2020 (competition)
Photography: Exterior views by Choi Render
Team
Collaborators: NMBW Architecture Studio, Baracco + Wright Architects, REALM Studios, Architecture Associates, Siii Projects, Kingsley Dickson, Daniel Jan Martin, Sohan Ariel Hayes, Zoe Atkinson, Peter Breen, Cristina Ramalho, Leah Beesley
Structural Engineer: Hera Engineering
Bushfire: Xero Fire
Sustainability: Stantec
Cost Consultant: Wilde & Woolard
Digital Infrastructure: Art Processors
Visualisation: Choi Render
Recognition
Runner-up



