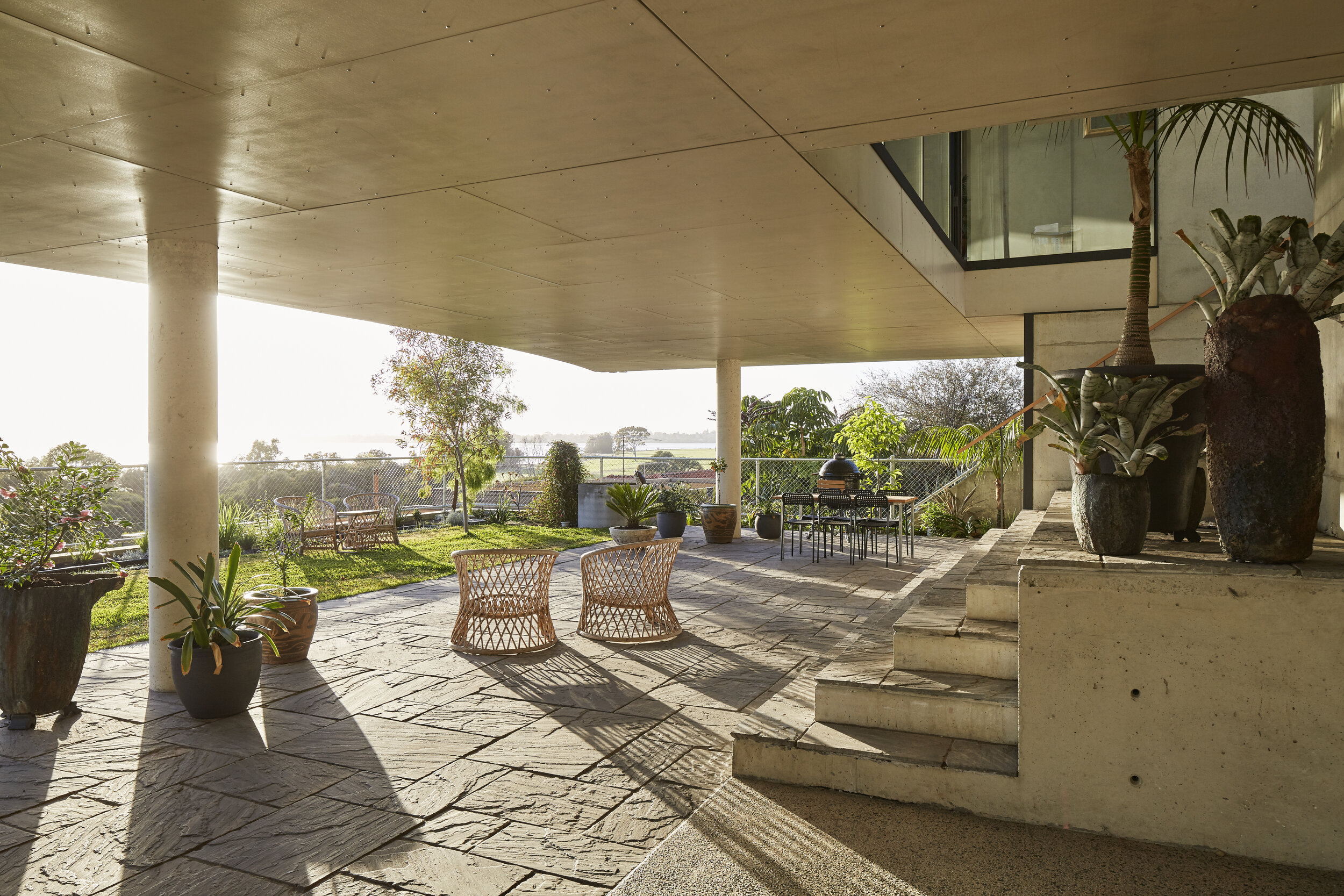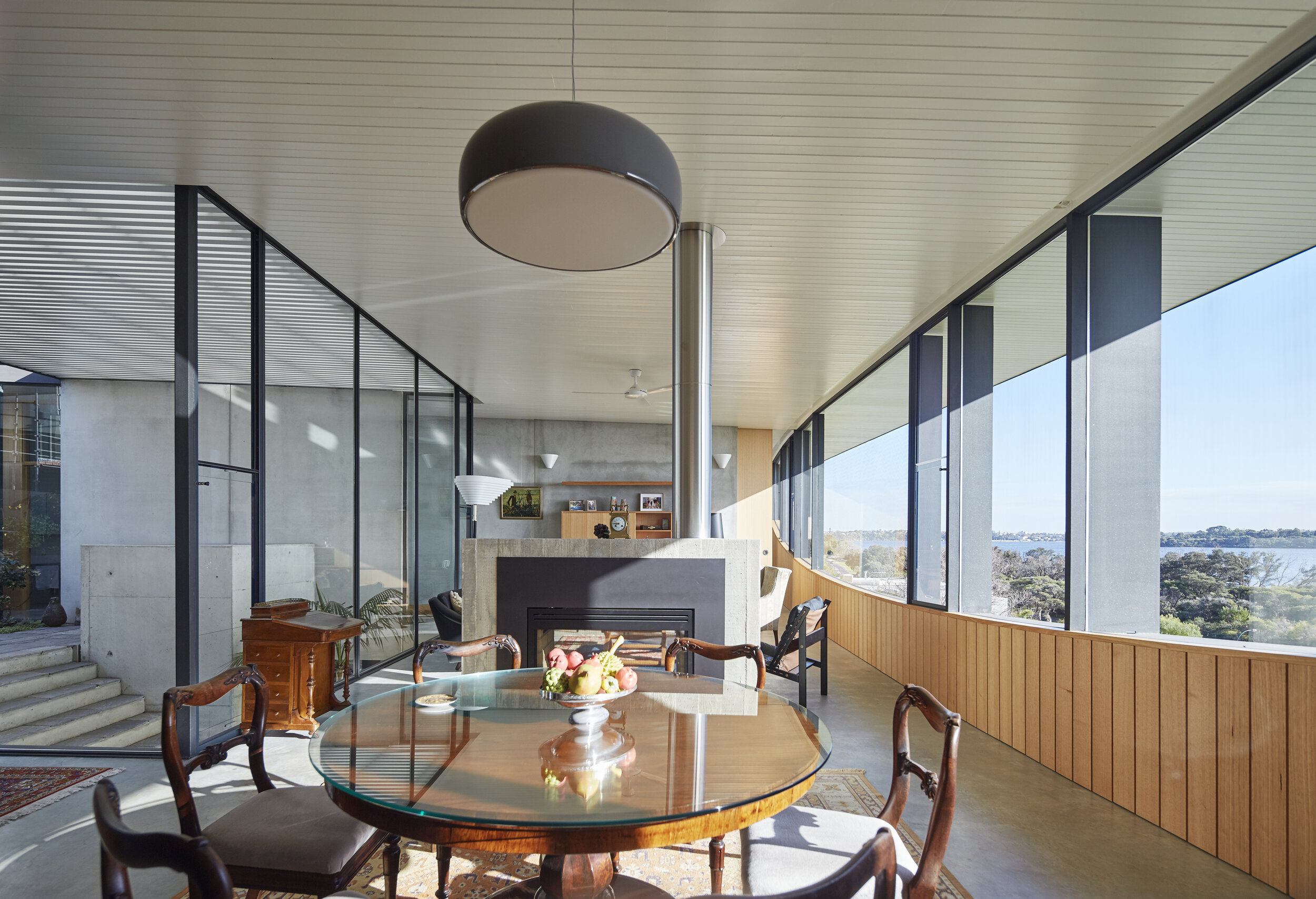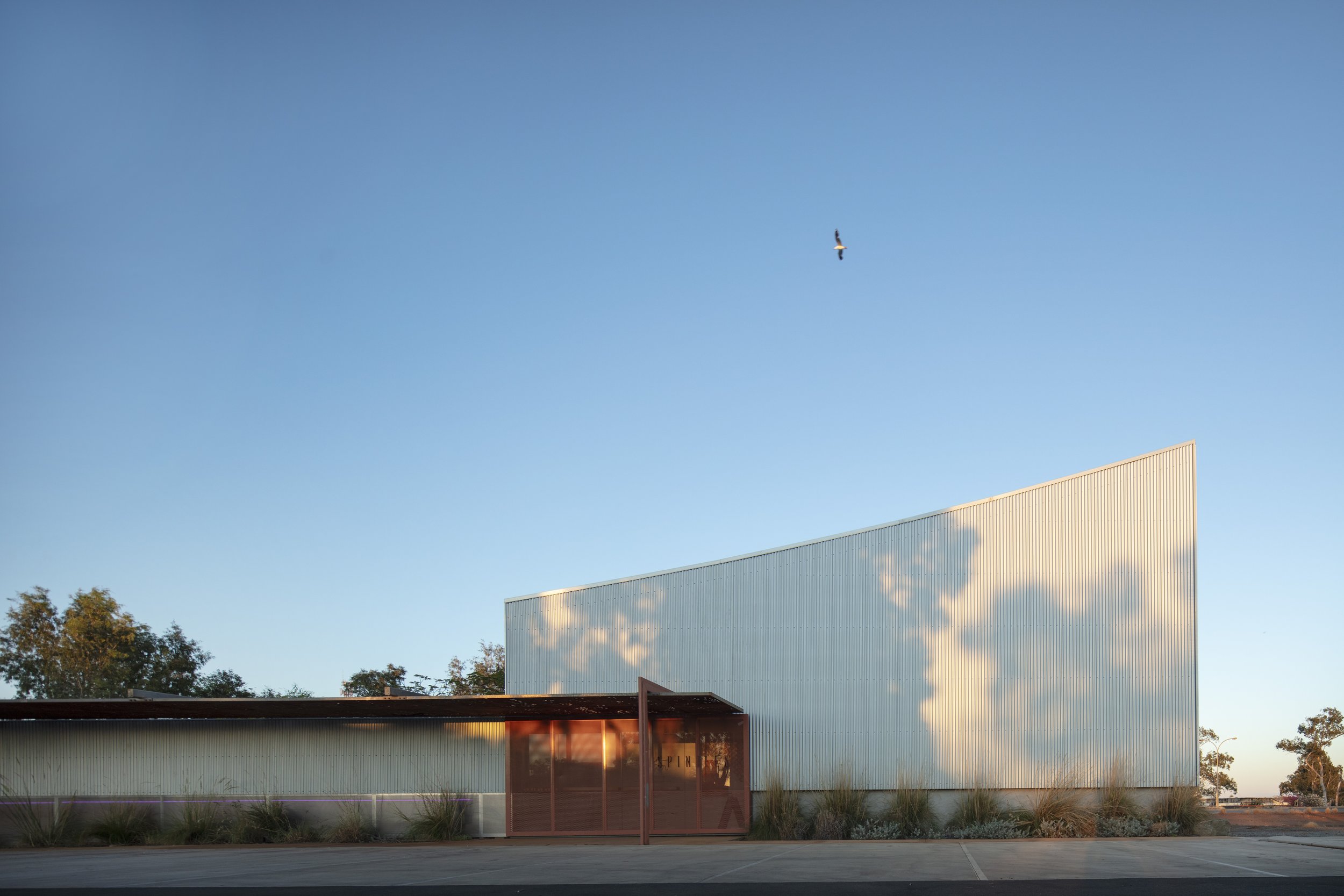Burke Drive House
Built on the land of the Whadjuk people of the Noongar nation.
Utilising a vertical courtyard to link levels on a steeply sloping site, this house is conceived as a suspended belvedere, maximising views, solar aspect and privacy.
This infill dwelling is designed with over 75% open space.
The house is well connected to sunny, wind protected garden areas on the upper site level and provides expansive shaded undercover areas on the lower.
It demonstrates that infill housing can be generous, modest and amenable.
The house is designed for a couple in their seventies. It meets their needs for a compact, comfortable house and a stimulating, contemporary dwelling that relates strongly to its site and setting. There is a far greater area of garden than house on the lot – an inversion of the typical infill house, and a fine habitat for animals, birds and people.
Project info
Project Name: Burke Drive House
Project Type: Housing, Urban
Client: Private
Location: Dyoondalup (Attadale), Western Australia
Area: 210m2
Completion year: 2020
Photography: Robert Frith, Acorn
Team
Builder: Insideout Building
Structural Engineer: Stuart Stone
Garden Consultant: Julie Andersen











