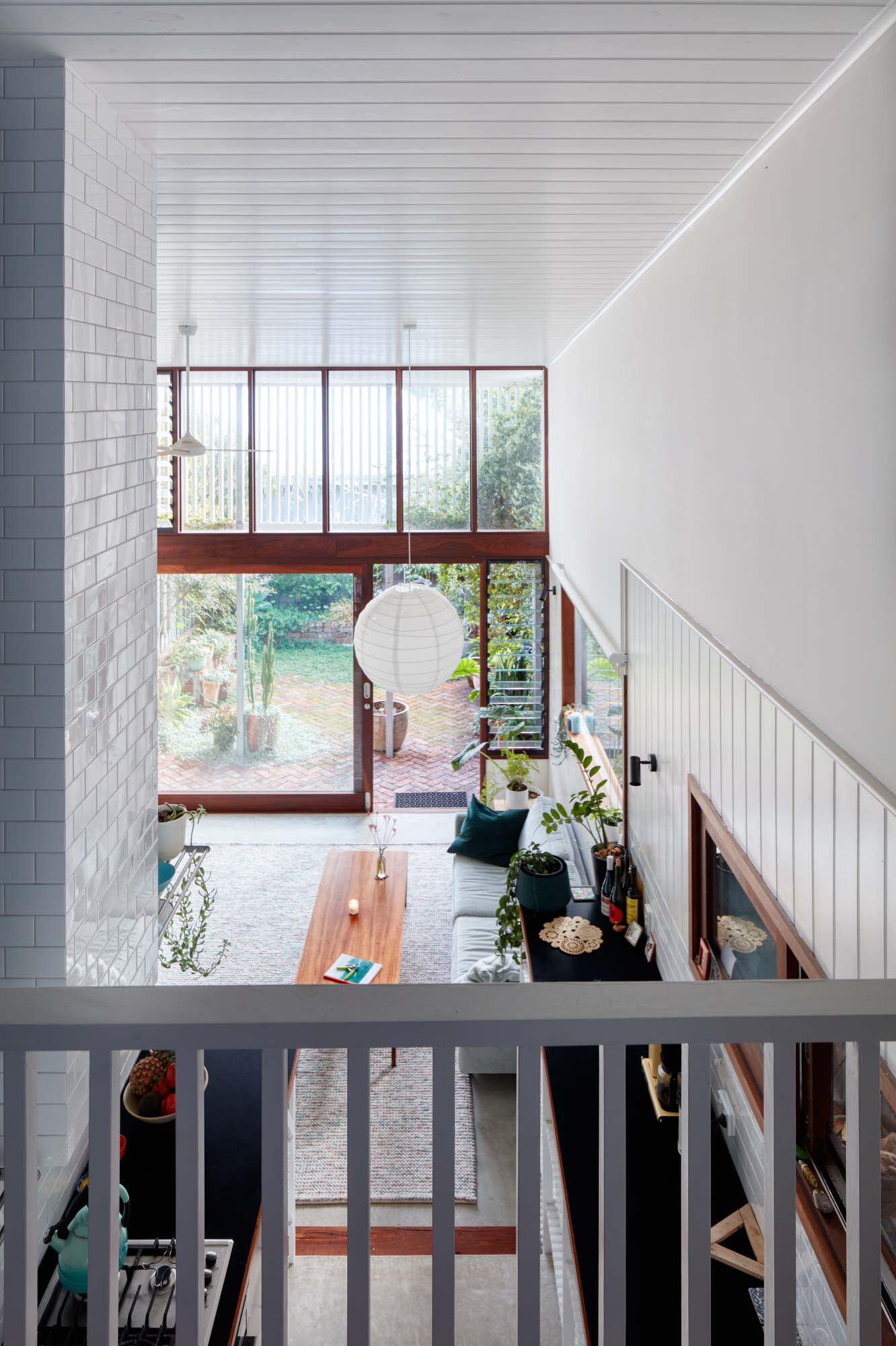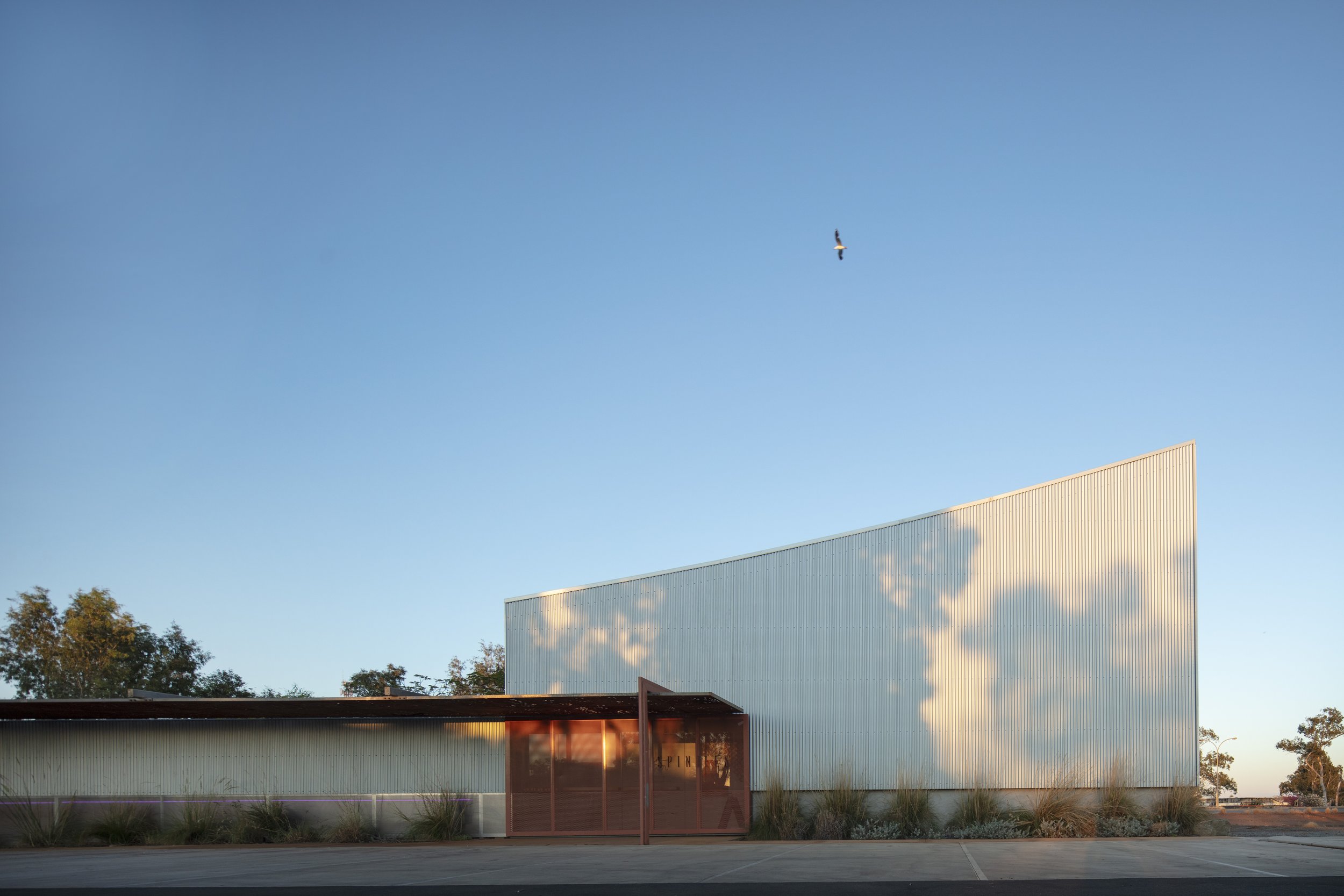Rule Street House Additions
Built on the land of the Whadjuk people of the Noongar nation.
This addition to a small semi detached terrace house on sloping site optimises its amenity.
A 1950’s lean-to asbestos addition was removed, leaving three intact original rooms on street level. The addition steps down to rear garden level and the the roof and ceiling line are carried through to make a voluminous, well connected fourth room for living and dining.
The rear garden is the fifth room of the project.
A bathroom ‘tower’ is accessed from mid-landing, admitting and casting light into the middle of the house via a large skylight. The kitchen tucks behind.
The addition privileges ground over view, gives new life to a worker’s cottage and delights in the existing character of the house and street.
Project info
Project Name: Rule Street House Additions
Project Type: Housing, Urban
Client: Private
Location: North Fremantle, Western Australia
Area: 96m2
Completion year: 2017
Photography: Robert Frith, Acorn
Team
Builder: Ian Taylor Homes
Structural Engineer: Advanced Building Engineers










